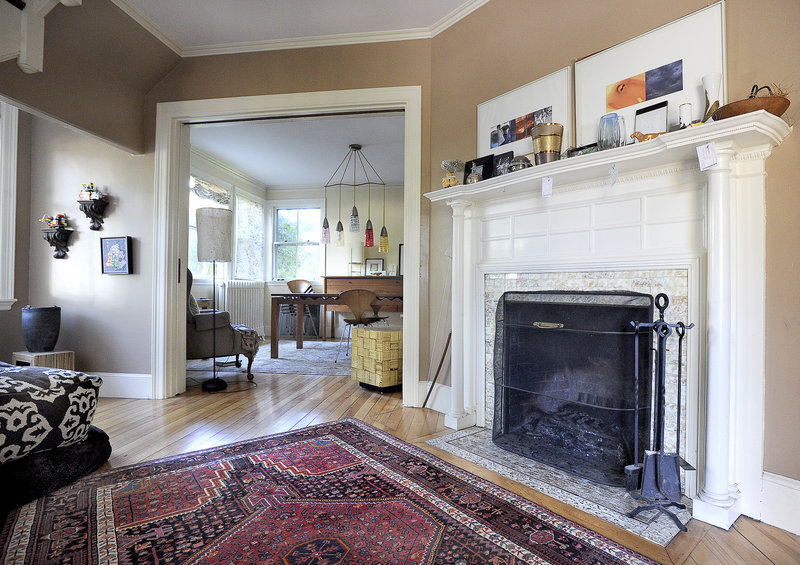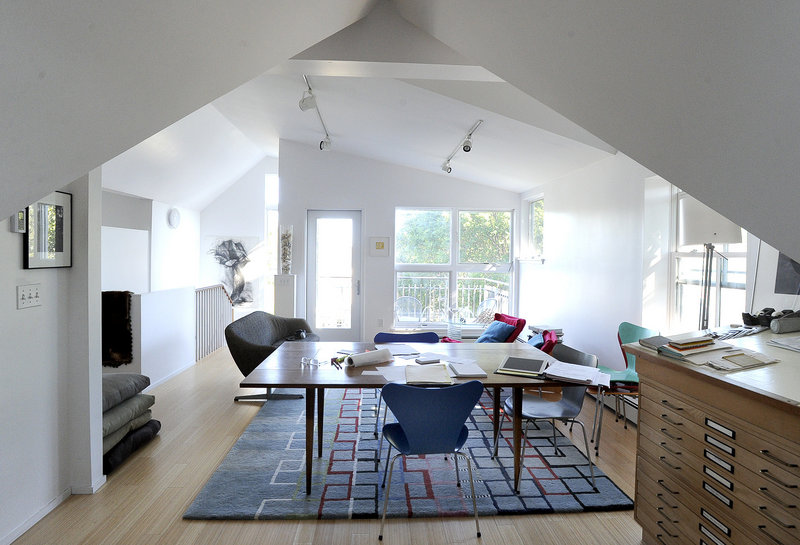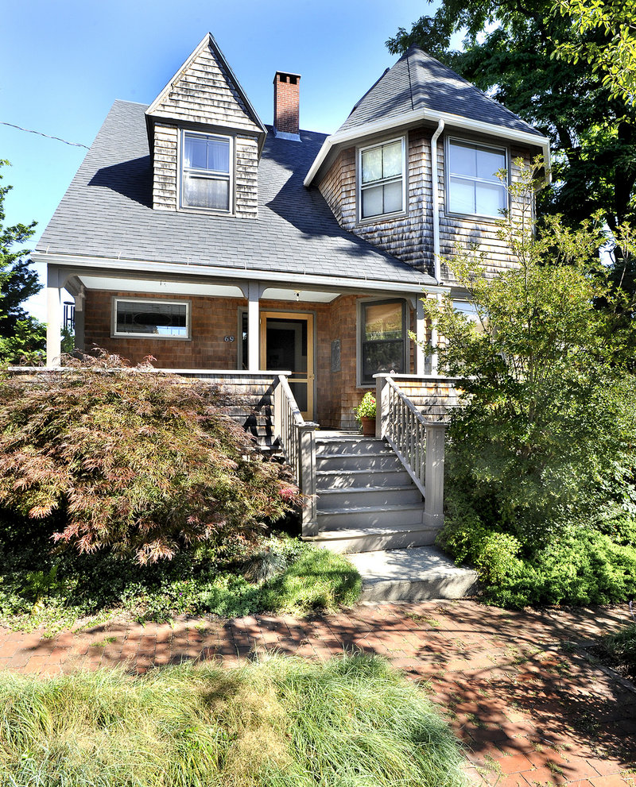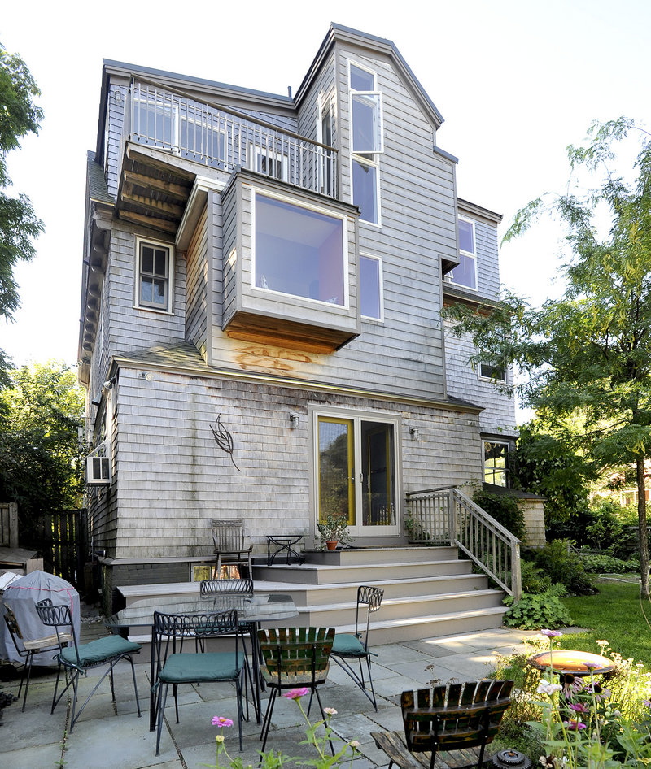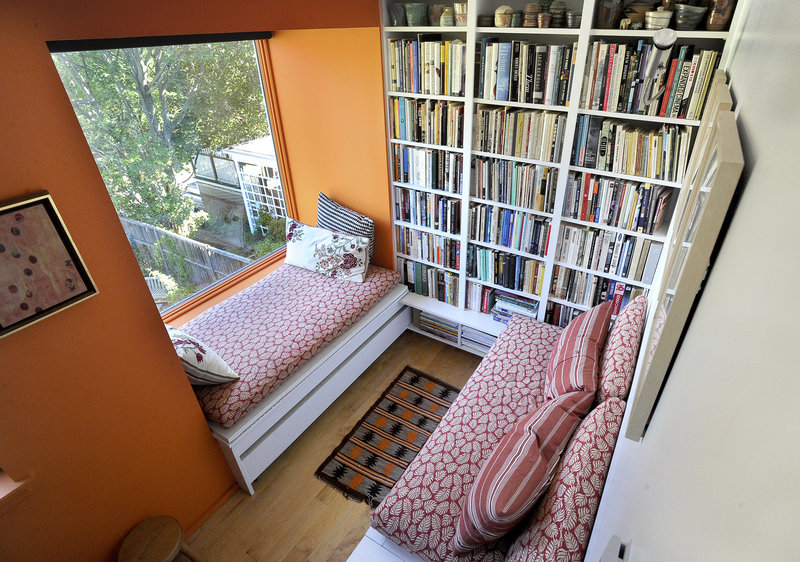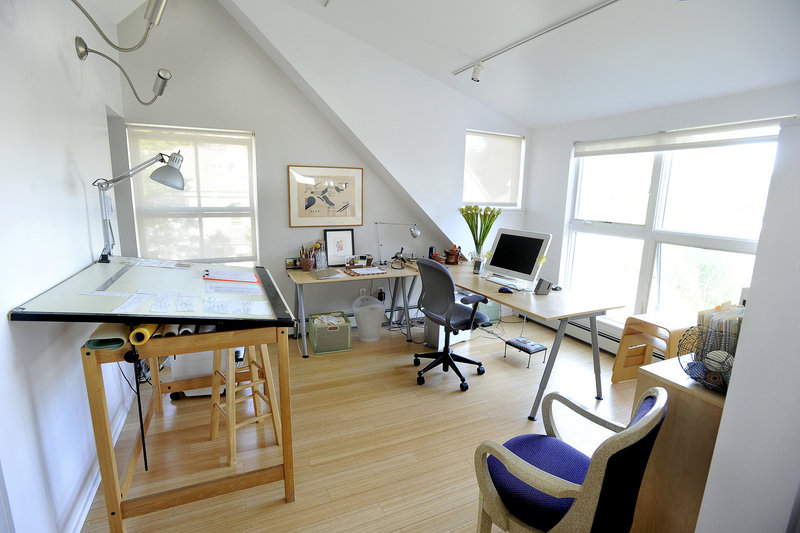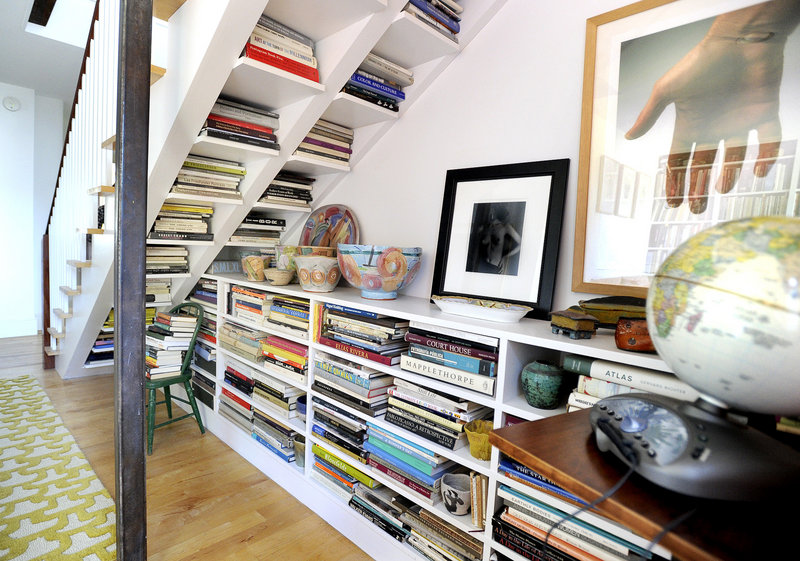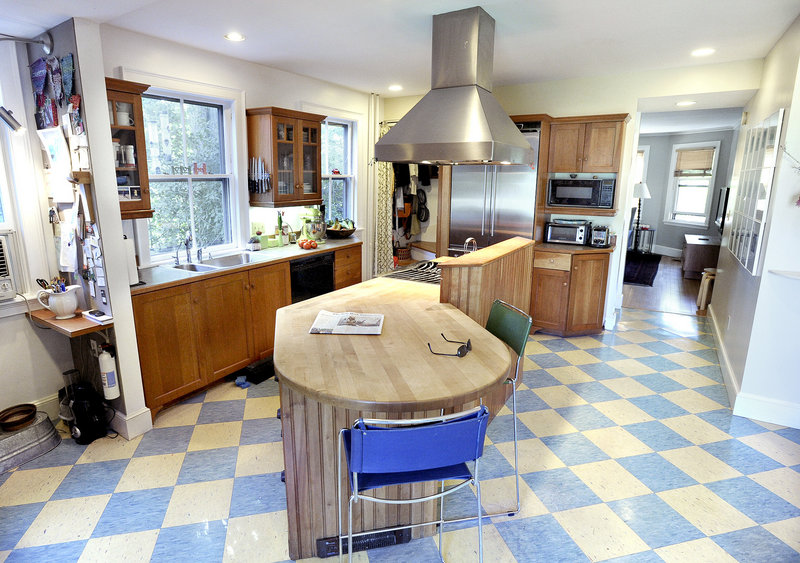PORTLAND – Just by looking at the outside of the house, which was built around 1900 and designed by John Calvin Stevens, you can tell that it’s a combination of the old and the new.
The home’s original Shingle-style facade is still intact, complete with an open front porch, roof dormer and turret. Current owners Margo Halverson and Charles Melcher painstakingly re-sided the house with weathered wood shingles; it had worn a variety of more synthetic sidings over the years.
But the back of the house looks more like modern art — edgy, with a three-story addition that juts out in various places. There’s a third-floor deck, a line of narrow windows running down the addition, and a huge window seat set into a box that protrudes several feet from the rest of the structure.
The addition is a good illustration of how the owners have updated their house to fit in with their modern-day lives. They have two children, ages 13 and 15, and Halverson and Melcher both work from home as graphic designers. The addition allowed them to convert a third-story attic into a large work space with plenty of room and plenty of light.
One part of the addition needed to provide structural support for the new third-floor area also provided space for a very cool book nook on the second floor.
But when you enter the home’s front door, the foyer fireplace, front stairway and sitting room bring you right back to the time of Stevens, a prominent Maine architect whose work is still praised today.
“They wanted a working space where they could be close to their kids, working non-traditional hours,” said Jeremy Moser, a Portland architectural designer who designed the renovations. “They’re a modern family. I like it when you design something that enhances the way people live.”
Halverson and Melcher work together in a graphic design company they call Alice Design Communication. Before the renovations done by Moser, they worked in the basement and met with clients around their dining room table.
When they bought the house, the kitchen was fairly cramped and accessible to the dining room only by a narrow doorway. So one of the first things they did was open the dining room to the kitchen and put in a wide glass door from the kitchen to the backyard.
“It really has changed the way we live, the way we enjoy the space,” Halverson said of opening up the first floor and adding the spacious third-floor addition.
Although the home has three floors of living space, it’s not a particularly big house. The first floor includes an entry hall with a fireplace, a kitchen, a dining room and a sitting room. There are three bedrooms upstairs.
It’s located in the Deering Highlands neighborhood, roughly between Brighton and Forest avenues and east of Deering Center. The builder for the renovations was North Shore Construction.
There are original features throughout the house, including a very interesting herringbone floor pattern with thin strips of wood in the bedrooms.
The kitchen has been remodeled in a way that keeps with the early 20th-century aesthetic. The cabinets are dark-stained wood in a Mission style. The center island has stained bead board, and the blue and yellow checkerboard floor adds some color to the room while still harkening to long-ago days.
Much of the home’s renovation was about engineering — making the house structurally sound enough to add a heated, year-round space on the third floor, Moser said. The space was formerly an attic, and wasn’t meant for year-round living.
To do this, more space was created on the second floor as well. To fill that space, Moser designed a book nook/guest sleeping area in a space that might otherwise have been best suited for storage.
Thanks to a giant window that hangs out over the backyard, one part of the nook is an extra-wide cushioned window seat. Across from that seat is another cushioned bench seat. One of the seats opens up and extends to the other, making room for a bed. Along the wall is a floor-to-ceiling bookcase.
The hallway leading to the nook is lined with a long built-in bookcase. And under the stairway leading to the third floor is a clever series of bookshelves. Under each steps there are two shelves, each with space for a stack of four or five books.
“That’s definitely a favorite place for the kids,” said Halverson.
Staff Writer Ray Routhier can be contacted at 791-6454 or at:
rrouthier@pressherald.com
Send questions/comments to the editors.


