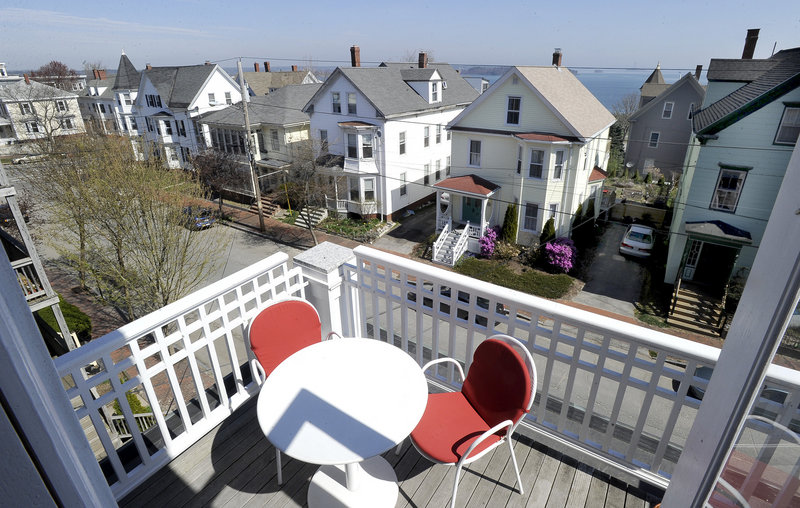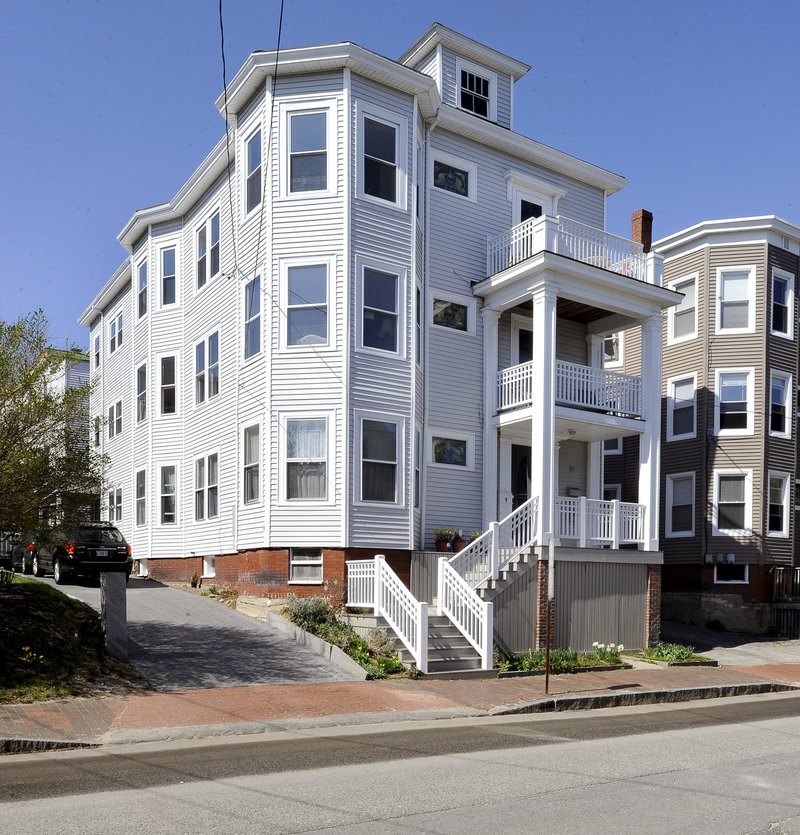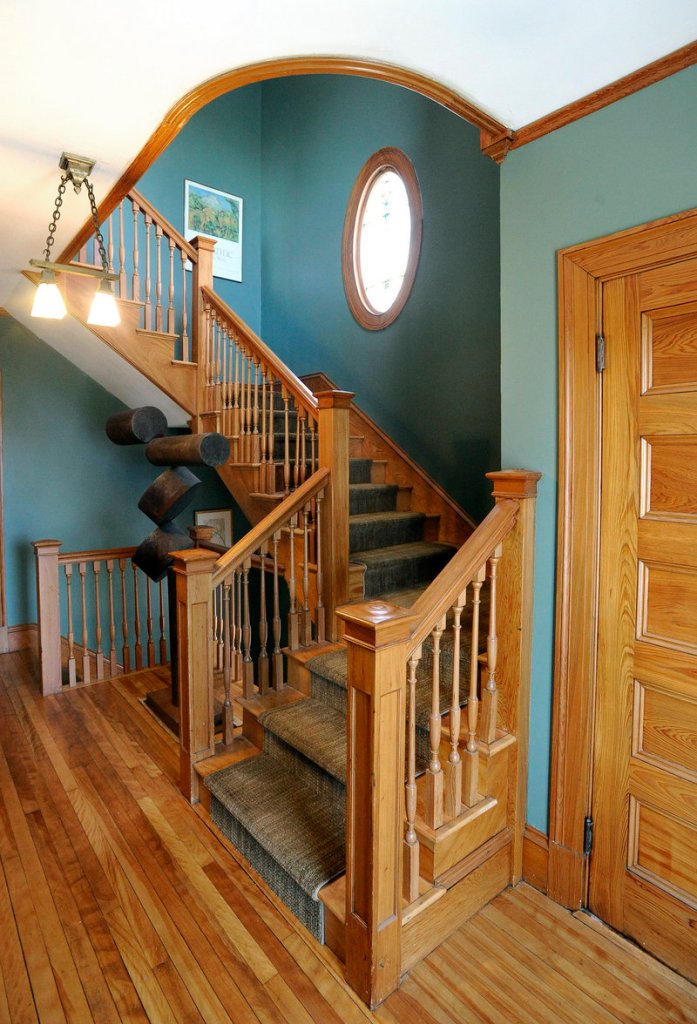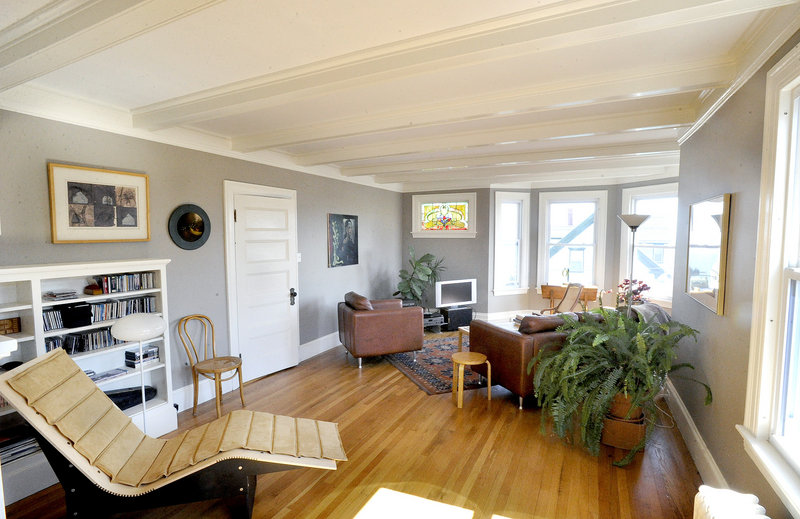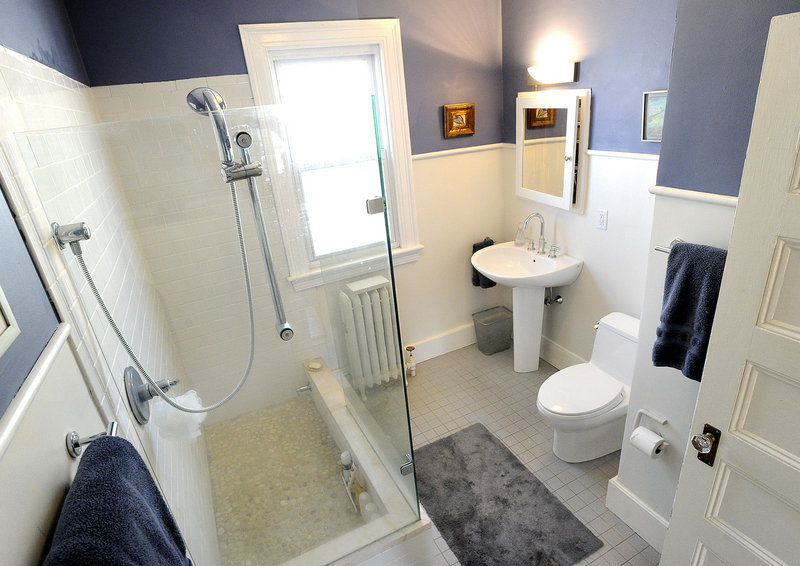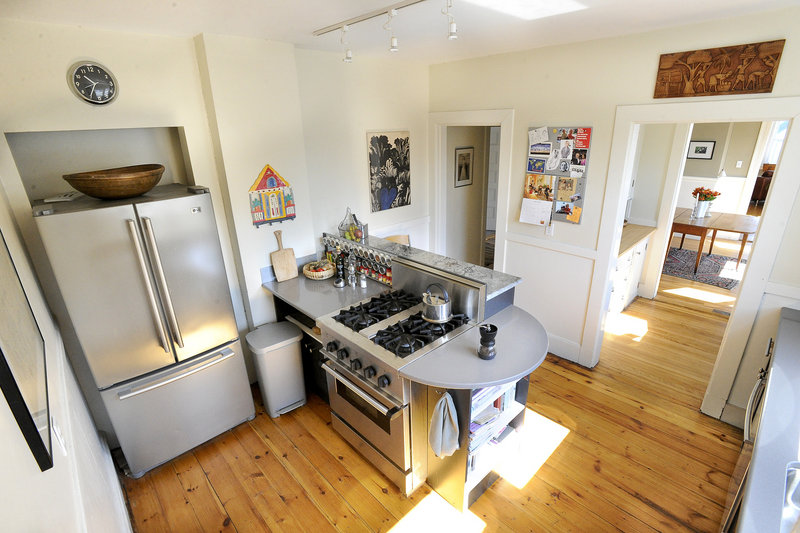Pamela Hawkes had never really pictured herself living in a triple-decker.
Hawkes is an architect who has worked in Boston and designed a recent renovation at the Currier Museum of Art in Manchester, N.H. Her husband, Scott Teas, is an architect who works in Portland and designed the Chestnut Street Lofts building near City Hall.
When looking for a Portland home, they fell in love with Munjoy Hill, the old, compact neighborhood on high ground in the city’s East End. It began as a working-class neighborhood — it was close to and in sight of the working waterfront. So, many of the homes are sturdy two- and three-family structures.
Hawkes and Teas decided that if they wanted to be in the neighborhood, they’d buy a house that fit the neighborhood. So when they saw a “for sale” sign on a triple-decker on Morning Street, they decided to check it out.
“We liked Munjoy Hill — the scale of it, the water, the mix of houses, the park. We drove by this a couple of times and decided to take a look,” said Hawkes.
The interior of the circa-1914 three-family home needed work. Drop ceilings and shag carpeting covered original features such as wood floors and beautiful handrails and wood trim.
But the couple could see the place had lots of potential, as it hadn’t been structurally changed and still had lots of original features such as stained glass windows and built-in cabinets.
They also loved the many windows — including two big bays of windows — on the east side of the apartments, which bring in lots of sunlight to the upper floors.
Although the neighborhood features houses grouped close together, this house has the good fortune of having two driveways on the east side — one for the house and one for the neighboring house. This gives the building some open space, allowing the sun to flood in.
The couple bought the place in 2006 and soon began renovations to restore and reveal the building’s original charm. Today, Hawkes and Teas live in the third-floor, two-bedroom apartment and rent out the two three-bedroom units, so it’s still a true triple-decker.
In their apartment, the living area stands out for its size, shape and features. It’s basically two parlors, but with no wall or arch for separation.
There’s a sitting area near the bay windows, then another area with built-in bookcases near the dining room. There’s also a colorful stained glass window in the living room and stately Colonial Revival ceiling beams. The kitchen has been renovated to include an island, and the pantry has been converted into a work space.
But most of the apartment has not had much added to it.
One of the highlights of this triple-decker is the center stairwell, which leads to all the apartments. It has a gleaming wood floor and honey-colored stained wood on the ornate railings, as well as around the doors and trim. There are stained glass windows along the stairwell, and original hanging light fixtures.
On the third floor, the welcoming hallway leads to a door that opens to a small third-story porch. From this porch, Hawkes and Teas can sit and survey the neighborhood rooftops and see the ocean beyond the Eastern Promenade park.
And if they didn’t live on the third floor of a triple-decker, that type of view in this crowded neighborhood wouldn’t be possible.
“It’s a really great building type,” said Hawkes of the triple-decker. “It’s nice to think that three (residences) are here, taking up just one lot.”
Staff Writer Ray Routhier can be contacted at 791-6454 or at:
rrouthier@pressherald.com
Twitter: RayRouthier
Send questions/comments to the editors.


