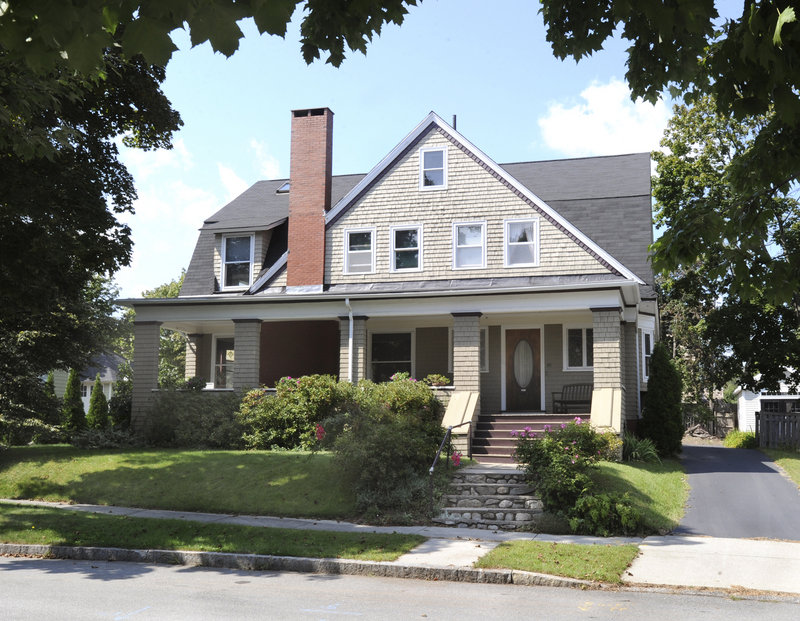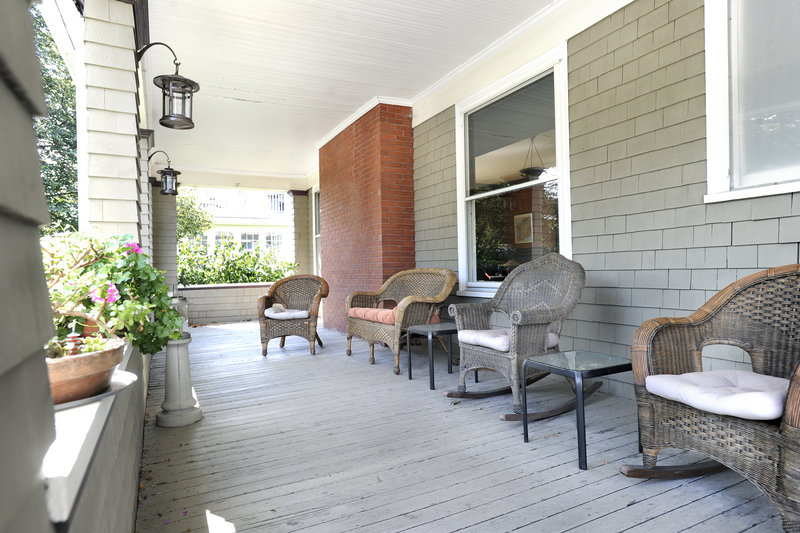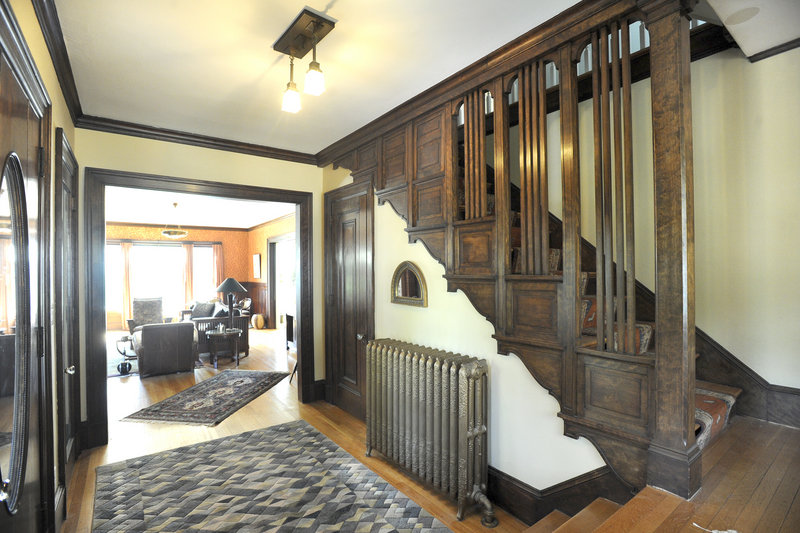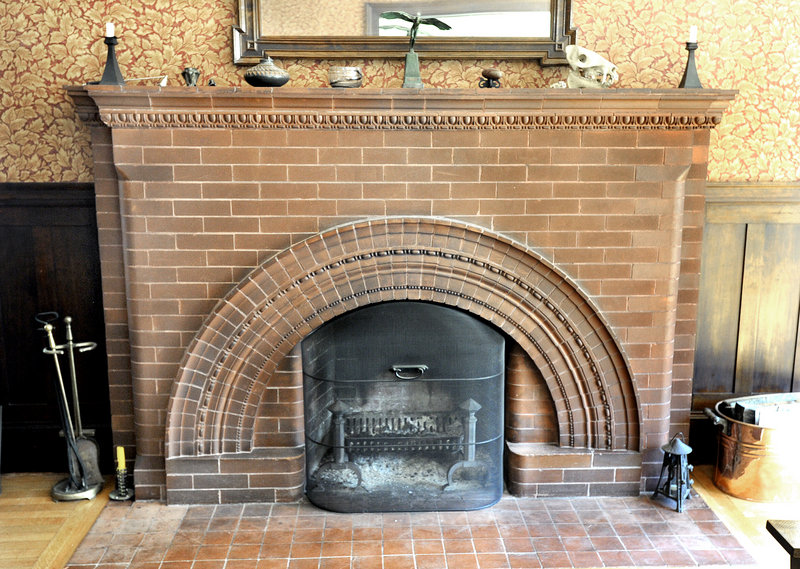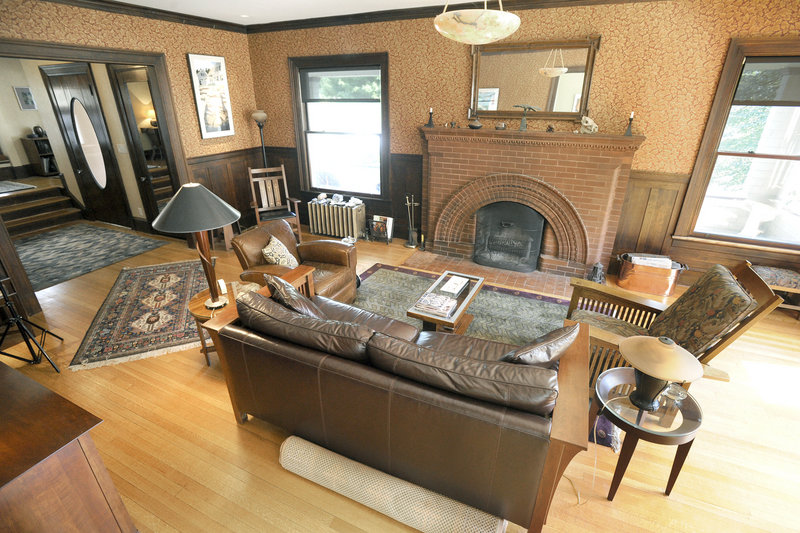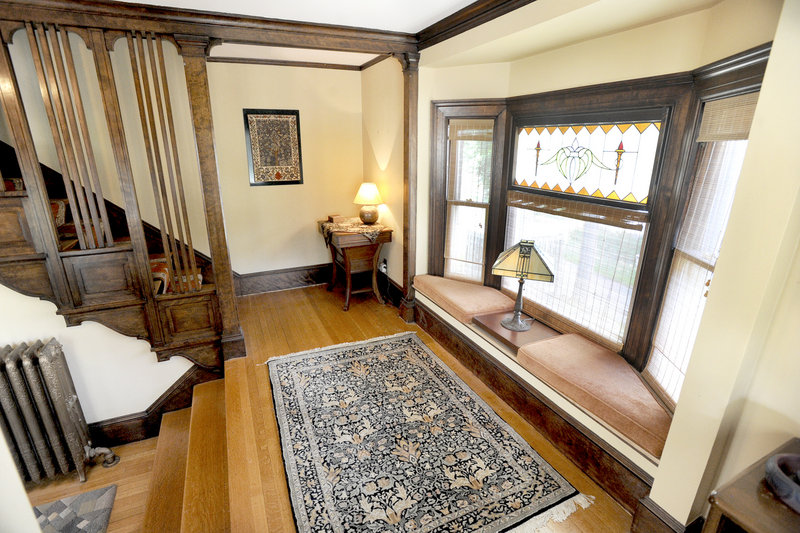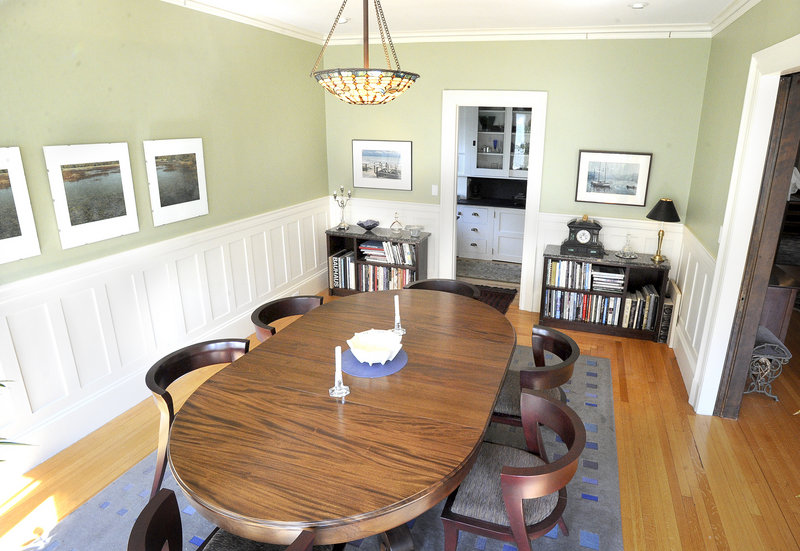PORTLAND – Marvin Olsen and Tim Honquest used to live in a gracious Victorian home in Portland’s West End.
But it didn’t have a porch.
When they first saw their current home — a 1914 Arts & Crafts house near Back Cove — it was the porch that first attracted them.
It’s hard to miss. It’s 44 feet long, 10 feet wide, and supported by stately shingled columns. “We always wanted a porch,” said Olsen.
Not only is the porch inviting, it’s enticing, giving visitors clues as to what’s beyond the house’s dark-stained front door with the large oval window. One specific clue on the porch is a wall section of brick — the back of the living room fireplace.
Once inside, the fireplace is revealed to be a one-of-a-kind piece. The bricks are almost chocolate colored. Some are polished, some are rough, and some are rounded at the corners. Over the fireplace opening is an arch made of several rows of brick. The mantle has little “egg and dart” detailing made of stone.
“We had never seen one like this,” said Honquest, who works as an architectural interior designer. “It looks to be something Louis Sullivan or Frank Lloyd Wright would have done.”
Honquest and Olsen bought the house in 2006.
Although they’ve done a lot of work restoring it, many of the home’s period features were still intact. Through his research on the house, Honquest found that it was built in 1914 for a Portland couple. The woman lived in it until about 1980.
Having the original owner in the house for such a long period was probably helpful in preserving features, including large original windows, the Prairie-style front stairway, a lovely window seat on the stairway landing, and beautiful woodwork and wainscoting throughout.
One surprising original feature is the billiards room in the basement, which has bead board walls, a stained bead board ceiling and a massive hanging radiator that looks like a gleaming Art Deco sculpture. Apparently, billiards was all the rage among well-to-do homeowners of the 1910s, but today, Honquest and Olsen use it more as a rec room.
In Victorian times, people didn’t have a lot of clothes, so that’s why Victorian homes often have tiny closets. But by the 1910s, people were starting to stock up on clothes and possessions, and one can see that by looking closely at Honquest and Olsen’s house.
On the second floor, there’s a “linen room” with floor-to-ceiling cabinets and shelves for linens, plus a space for the maid to do the ironing before putting the linens away. Today, that ironing spot is taken up by a washer and dryer.
There’s also plenty of storage in the third-floor attic as well as the butler’s pantry between the kitchen and dining room. The master suite includes a former nursery that is now used as sort of a giant walk-in closet.
One of the main things Honquest has tried to do is lighten the house up. Originally, the wooden floors and other woodwork were really, really dark. Some of the woodwork is now painted a lighter color, and the floors have a lighter stain on them.
Honquest finds period pieces for the house all over the country. He has a stock of stained-glass windows from Chicago. He’s used one in the stairway window seat, another in the living room, and one over the tub in an upstairs bathroom.
While they’ve changed some wall colors, Honquest and Olsen left the Arts & Crafts reproduction wallpaper in the living room. Although it was probably hung in the 1980s, its motif of leaves against red background adds color and interest to the room while offsetting the fairly dark wood.
“I’ve always loved Arts & Crafts, and this house really has so many of those features,” said Honquest.
And the fact that it had the same owner for more than 60 years helped keep a lot of those features intact.
Staff Writer Ray Routhier can be contacted at 791-6454 or at:
rrouthier@pressherald.com
Twitter: RayRouthier
Send questions/comments to the editors.


