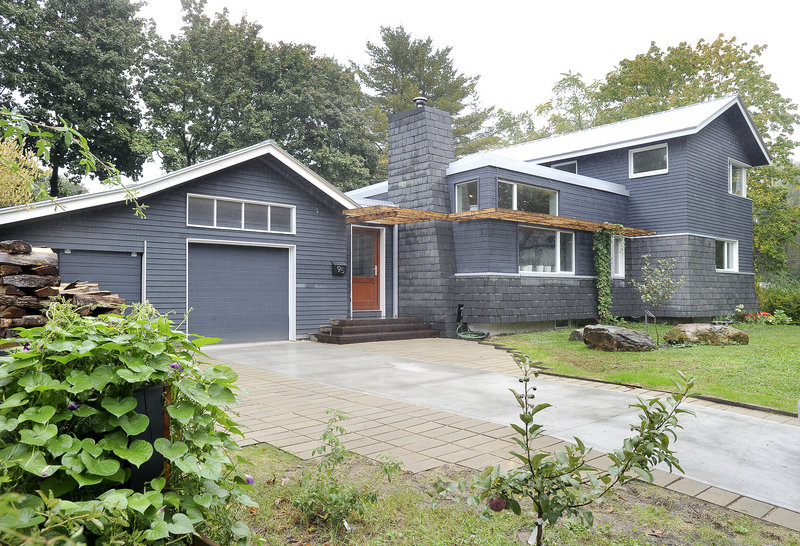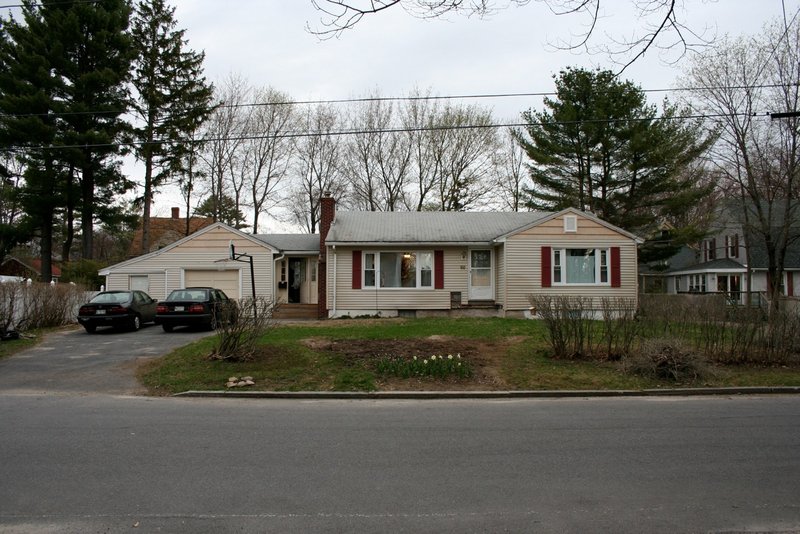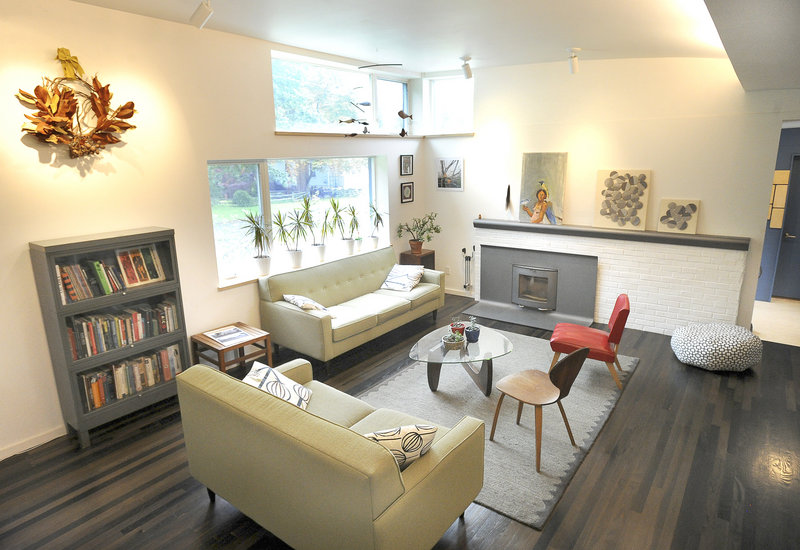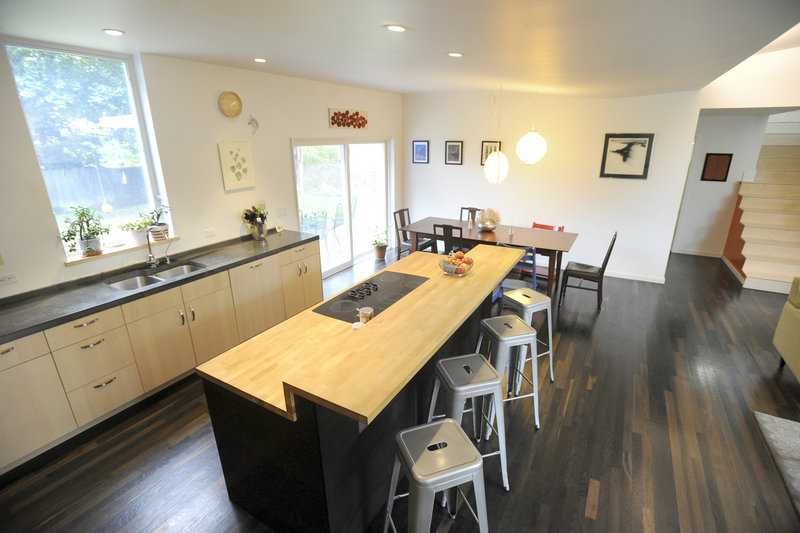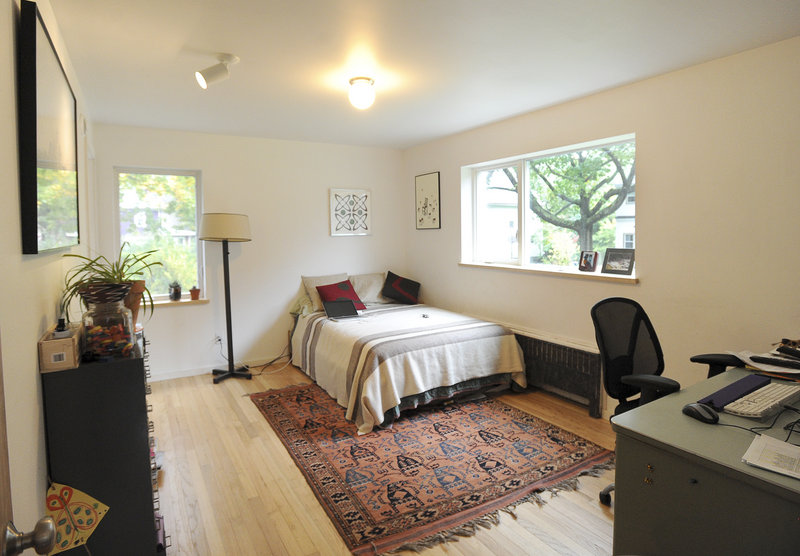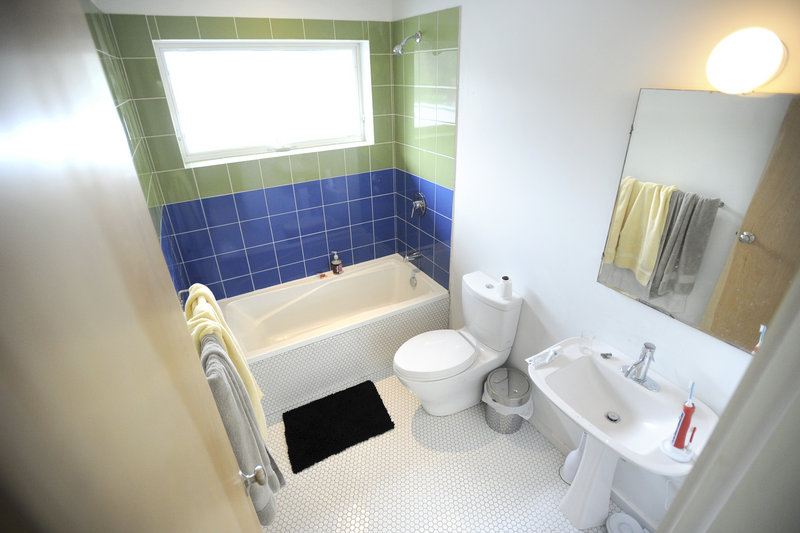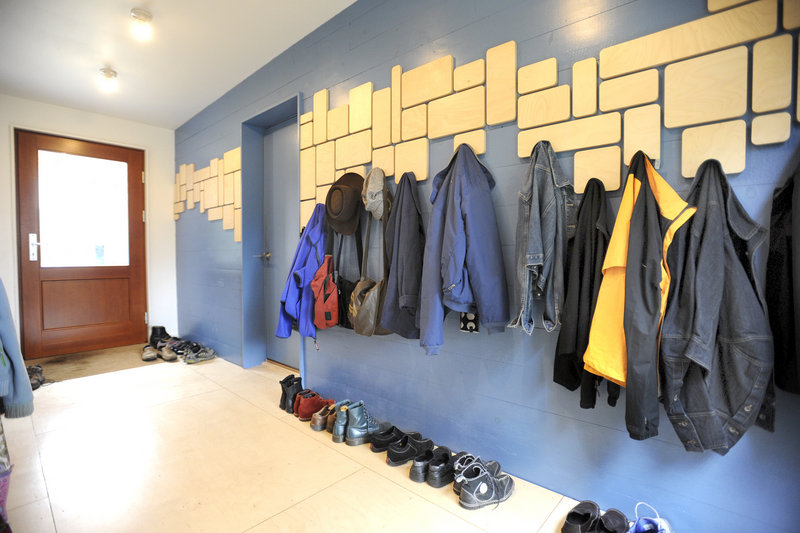PORTLAND – Betsy Scheintaub and Jesse Thompson wanted to stay in the Deering neighborhood.
Their kids were already in school, and they liked the established feel of the area. They were living in a two-family house in the neighborhood, but wanted a change. Thompson, an architect, was also looking for a project. Something he could renovate while testing out some of his energy-efficient designs.
They say they were looking for the “dump” of their dreams, a cheap house in the neighborhood that they could make into something of their own.
So the couple found a one-story, three-bedroom ranch from the 1960s in need of some updates. After living in the house for more than a year, Thompson came up with a design, and the project began.
They eventually transformed a one-story, 1,100-square-foot ranch with three bedrooms into a four-bedroom, multi-level, 1,900-square-feet home with a very open feel.
“We really wanted to stay in this neighborhood, and there aren’t any vacant lots to build on,” said Thompson, of Kaplan Thompson Architects in Portland. “And we were looking for a project, so this fit.”
Keeping the footprint of the old house, Thompson opened the floor plan up inside, built a two-bedroom second story over part of the house, and added interesting features like slate siding on the lower level of the home. The living room has two giant windows on top of each other, which gives the house the look of a ’60s split-level from the outside.
Overall, the house has a mid-20th-century feel, helped out by the original 1960s fireplace and the sleek and clean design throughout. There are some pieces of furniture that help the mid-century aesthetic as well, including a red vinyl-covered chair in the living room that the couple bought from a motel in Old Orchard Beach.
Because they kept the original footprint intact, the house still has an attached one-story garage — common in the 1960s, but something you don’t see much of in new construction.
But the attached breezeway — another common 1960s feature — has been transformed into an entry and mudroom. The room has light-colored plates of wood arranged on the walls, some with coat hooks, for visual interest. It also has a low ceiling and doorway, a stark contrast to the 12-foot ceiling in the adjoining living/kitchen/dining area.
“We wanted the entrance to be cozy and welcoming,” Thompson said. “Especially since the ceiling is so high (in the living room.)”
The ceiling in the living room is high, but is also slightly curved where it meets the wall. So is the lower ceiling over the kitchen. The fact that the walls and ceiling are white helps create the feeling that the ceilings are almost floating.
The home’s living area measure about 24 by 24 feet, and includes the living room, dining area and kitchen, which is separated by a long island. While the original house had the living room walled off from the rest of the house, this design allows for the whole family to be together in one space for much of the time.
“I love the openness of this space,” said Scheintaub. “And with these windows (one on top of the other), I can see that whole tree. That helps with the open feel.”
One end of the living room has the home’s original fireplace, painted white and accented by a gray steel insert. The white walls are contrasted by the wood floor, which is almost black.
The floor was originally a light tan color, but by using an old woodworker’s technique — steel wool and vinegar — Thompson said he was able to “ebonize” the floor and give it this unique look.
Off one end of the living area are the master bedroom and an office/bedroom. There’s also an open stairway leading to the two children’s rooms upstairs.
From the outside, the home has a modern look because of the mostly flat roof over the living area abutting the second-story addition. Then there are oversized windows, including corner windows and windows on top of each other, adding visual interest.
One of the most distinctive exterior features is shingles of slate used to side the lower level of the house and cover the original brick chimney.
The lower curved ceiling over the kitchen provides a place for recessed lighting that shines into the living space, as well as room for the home’s fresh-air ventilation system.
The house is so air-tight and energy efficient — it costs about $500 to heat a year, Thompson says — that a fresh-air system is needed. Also, the system traps and reuses heat in the house’s air while expelling that air and bringing fresh air in. The windows are triple-glazed, meaning they have three panes of glass.
The house is also very heavily insulated, Thompson said. Since Thompson’s firm makes a point of promoting energy-efficient designs for clients, Thompson felt he should practice what he preaches in his own home. The couple did a lot of the work themselves.
“We try to do our research on our own homes, not on our clients’,” said Thompson. “People might think building a very energy-efficient house is too expensive or ugly. But it doesn’t have to be.”
Staff Writer Ray Routhier can be contacted at 791-6454 or at:
rrouthier@pressherald.com
Twitter: RayRouthier
Send questions/comments to the editors.


