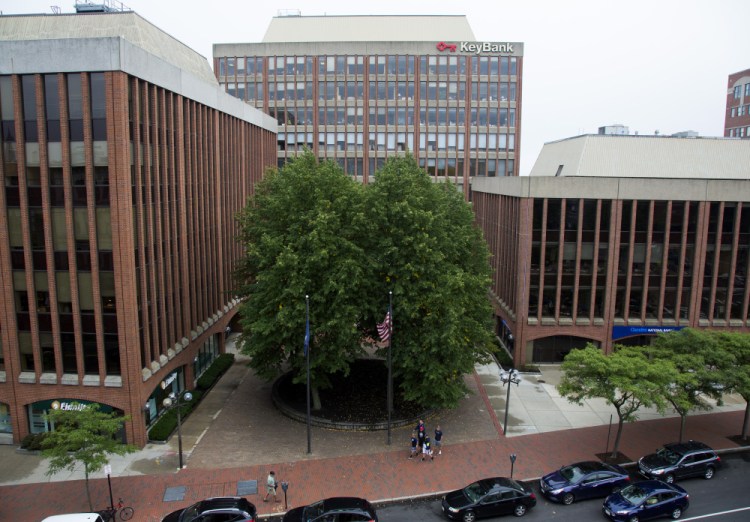Portland developer Tim Soley is exploring options for redeveloping a key parcel of land in the Old Port.
Among his ideas: a 20-plus-story building somewhere on the undeveloped portion of the block bounded by Union, Middle, Exchange and Fore streets.
“I think there is a need for something in the elevation range to create the urban density Portland needs,” said Soley, the owner of East Brown Cow Management, which owns about 20 properties in Portland, South Portland, Scarborough and Westbrook, including more than a dozen in the Old Port.
The idea has a long way to go before it comes to fruition.
No formal proposal has been made to the city, nor is one imminent. In fact, Soley doesn’t even know where he’d put such a building or what purpose it would serve. He doesn’t even have an architect working on designs yet.
Additionally, zoning for much of the property only allows buildings up to 125 feet tall. A 20-plus-story building would top 200 feet and would need a zone change to move forward.
Soley bought Canal Plaza and other abutting property about six years ago. He has made investments into the office buildings on Middle Street and recently received approvals to build a single-story retail store on the plaza facing the Nickelodeon movie theater.
Soley has frequently talked about “repositioning” those properties. At one point, he said he took in a 23-story model to show city planners, but he said there is no guarantee that is what he’ll propose.
He said the current market would not support office uses, so it would either have to be hotel rooms, apartments or condominiums. However, those market conditions could change.
Jeff Levine, Portland’s urban and planning development director, said it’s logical for Soley, as well as other owners of downtown surface parking lots, to consider the long-term future of those properties.
“I’m not surprised they’re looking at it. I think they’re a forward-thinking group,” Levine said.
“Whenever you see a surface parking lot downtown you have to wonder if it’s the highest and best use for that property.”
The informal discussions come as the city is rewriting its Comprehensive Plan, a document that is used to guide development over a 10-year period.
Those revisions could lead to taller maximum building heights in the downtown area, Levine said, noting that the tallest building in Maine is the 16-story Franklin Towers in Portland, which is about 180 feet.
If the downtown building heights are not increased through the planning process, then Soley would have to request a zone change from the City Council. Similar requests have been contentious in the past, especially for property located near existing residential areas. It’s too early to say how such a proposal would be greeted in an area that is mostly commercial.
The discussions also come as the city is launching a study of parking in the Old Port and the Eastern Waterfront, where a 10-acre site at 58 Fore St. is poised for redevelopment.
The study will look at the available parking in these areas and assess whether it is sufficient to meet development over the next decade.
Soley hopes that the city can decided whether it wants to remain a big small town, or make the leap into a more urban center.
BIG IDEAS
Portland is no stranger to developers who like to dream big. Over the years, many ambitious proposals have been discussed, but have either been scaled down or failed to move forward altogether.
The most recent example is the so-called “midtown” project in Bayside.
The Florida-based developer Federated Cos. originally envisioned 15-story buildings along Somerset Street, but scaled back the proposal amid opposition. That project has yet to break ground.
In 2009, New York-based developer John Cacoulidis discussed plans to build a 30-story building, with a hotel and offices above structured parking, at 385 Congress St., but the plan never went forward.
In 2001, Cacoulidis presented plans for a hotel and convention center on a 22-acre parcel he acquired at Spring Point in South Portland.
The project called for twin 35-story towers with 2,600 hotel rooms and was to feature a 300-foot-high cable-car system capable of ferrying passengers across Portland Harbor.
He was unable to get city permits for that project, or permits for a scaled-down version presented to city officials in 2003.
In 2004, developers envisioned 17-story buildings next to Portland City Hall, for a 10,000-seat civic center, 140,000-square-foot convention center, 250-room hotel and a 300,000-square-foot office building, but it never moved forward.
Send questions/comments to the editors.




