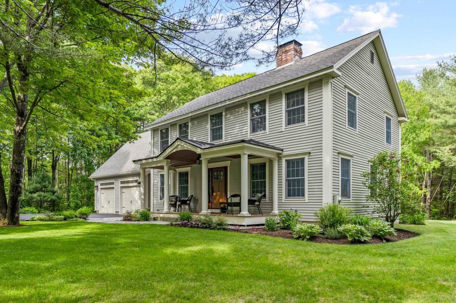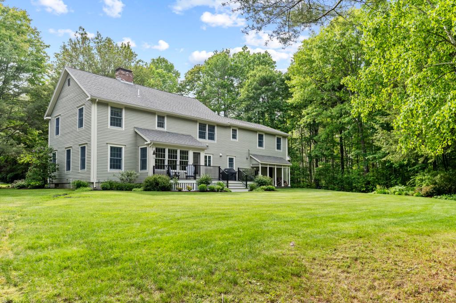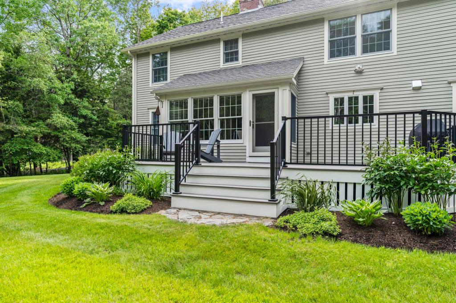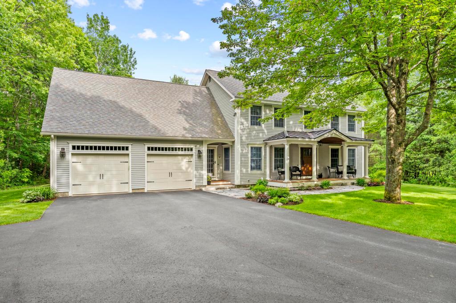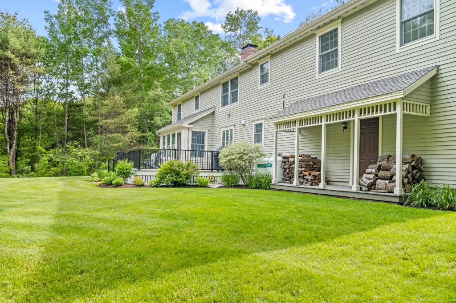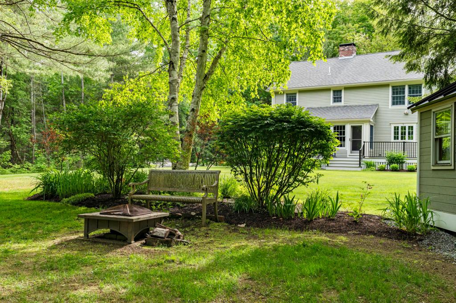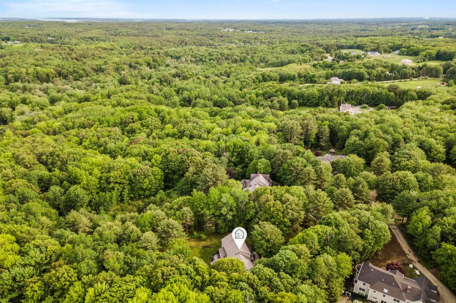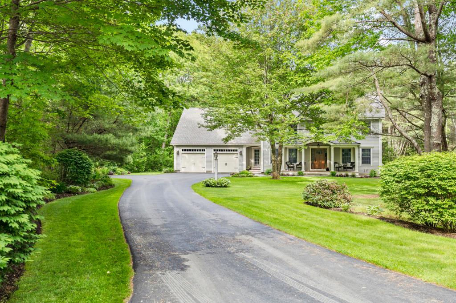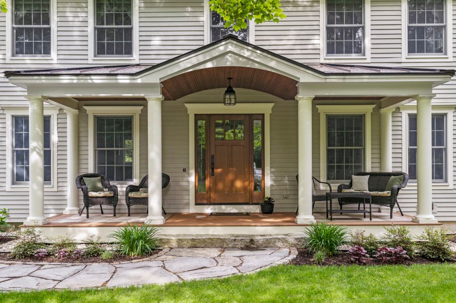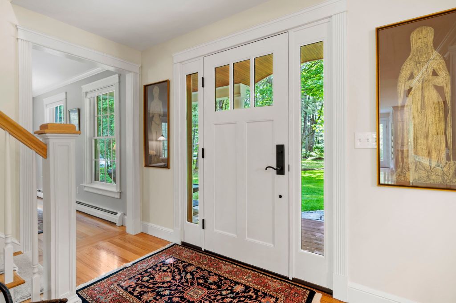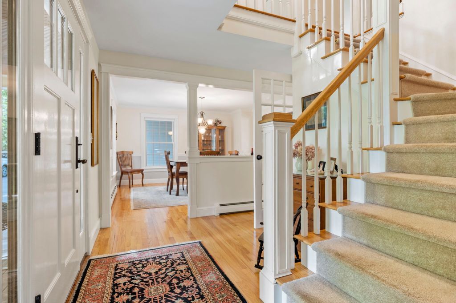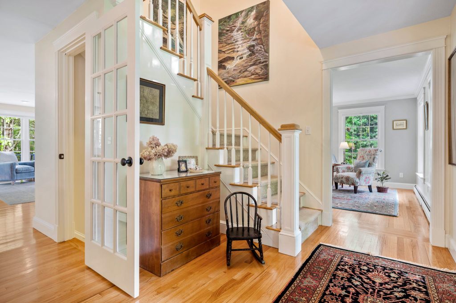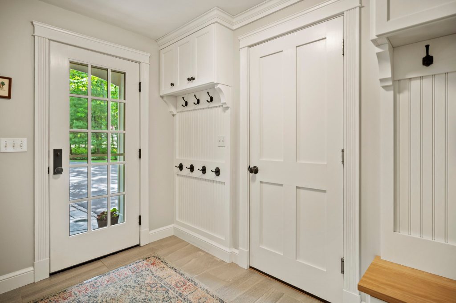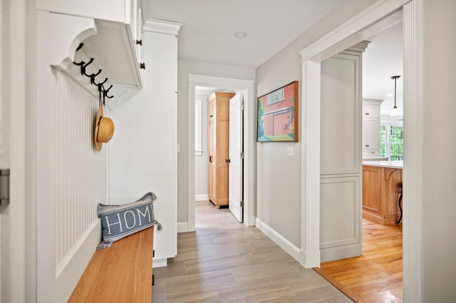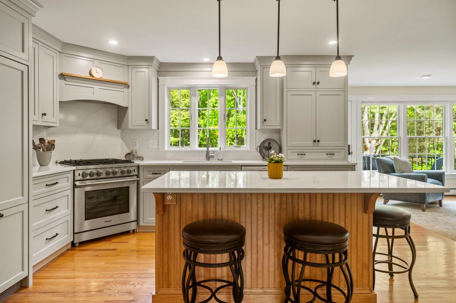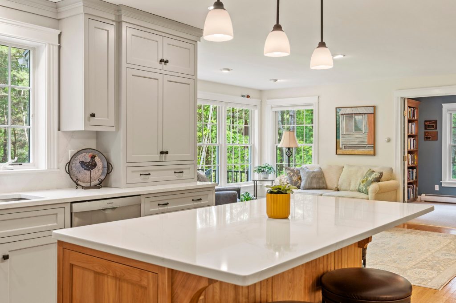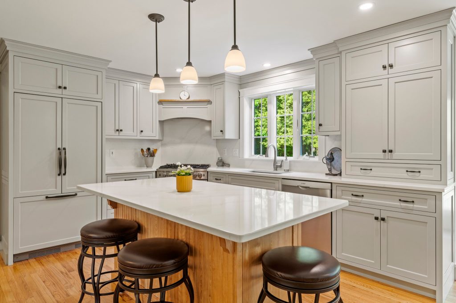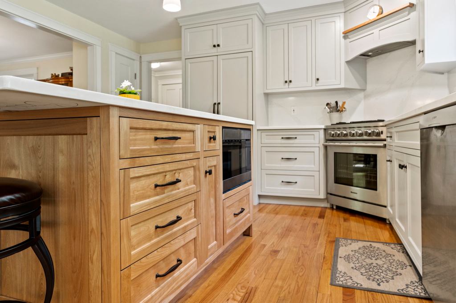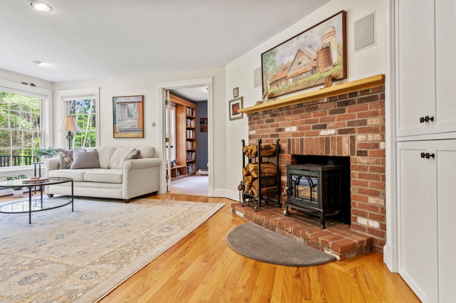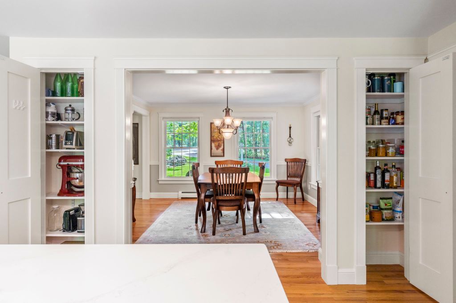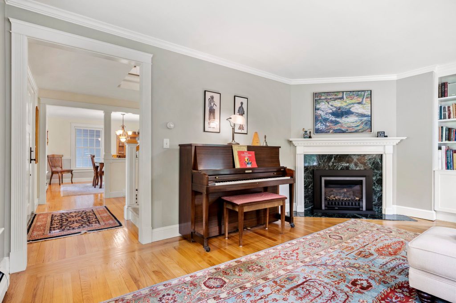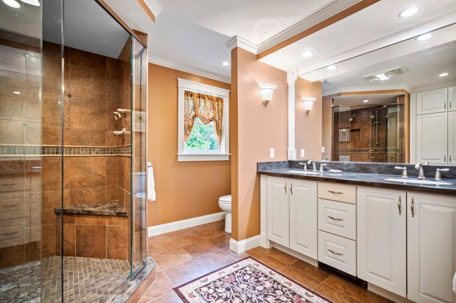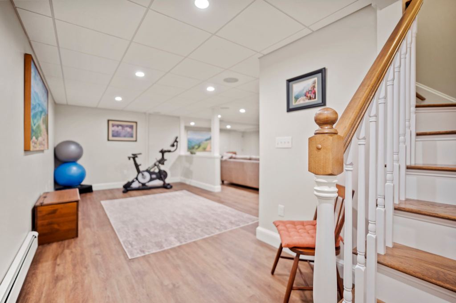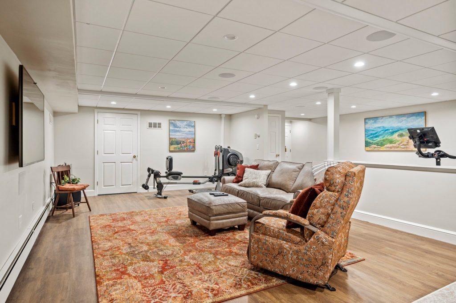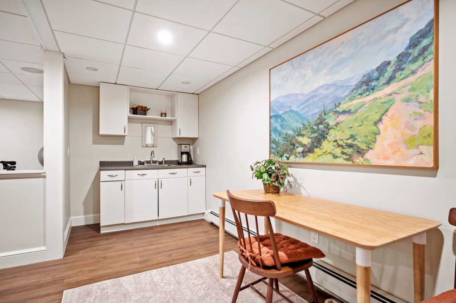-
Spread out over 3,400± SF in this beautiful, carefully maintained home is on the market for the first time
-
Custom kitchen remodel includes built-in refrigerator and a stunning red birch island that anchors an open living space
-
Flexible lower level creates room for a home gym, office, or studio; a home theater is ideal for entertainment
-
Live outdoors on a newly renovated deck, play in the lighted horseshoe pit, and relax in the landscaped gardens
A fine-crafted, farm-style colonial at the end of a cul-de-sac in Falmouth has so much to love inside and out. All around the home’s 3,404 SF, you’ll find pride of place and fine craftsmanship in every detail.
First up is a beautiful, built-in storage filled, tile-floored entryway and mud room connecting the home and two-car heated garage. The kitchen was remodeled in 2019 by local craftsman M.R. Brewer. It boasts quartz countertops, custom cabinetry (including a built-in refrigerator), and a red birch island that anchors the open living space, which includes a wood-burning stove. A formal dining room and separate living room fill out the main floor.
All bedrooms are upstairs, one of which is a primary suite with an extra-large shower and walk-in closet. On the lower level, find enough space for a home gym, study area, and wet bar alongside a home theater, perfect for movie nights or the big game.
Outside, a newly renovated deck overlooks a backyard with lighted horseshoe pit, garden shed and firepit nook. After 25 years with its first and only owner, this wonderful property is ready for its next occupant to enjoy for a lifetime. Be sure to book your showing today.
12 Terison Drive is listed by Chris Davis of REAL Broker. Contact him by call or text at 207-756-2442 or email chris@placesinmaine.com. Follow his Instagram @chrisdavis_mainer to tour this property and others.

Comments are not available on this story.
Send questions/comments to the editors.

