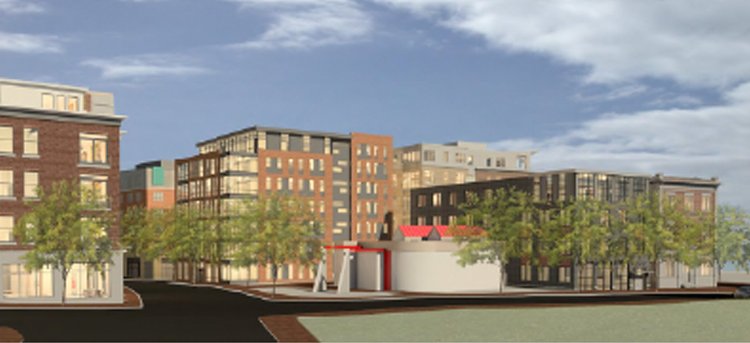Portland’s rapidly redeveloping East End may soon get a new seven-story office building, followed by a four-story housing project.
The $7 million Fore Street project would be built on a block that a few short years ago was largely vacant with only the former Grand Trunk Railroad office building and a Portland Water District pump station.
But in recent years, that block and the surrounding area have seen rapid redevelopment. Payment processing firm Wex recently completed its new headquarters and Shipyard Brewing Co. is redeveloping its property into a craft beer-themed hotel and office building. Other office and residential developments have been built within a few blocks.
The proposed office project at 170 Fore St. is the third phase of a four-phase development planned for the block bounded by Fore, India, Thames and Hancock streets near the eastern waterfront. The fourth phase, a four-story mixed-use building at 5 India St. with 24 apartments, was approved in March by the city’s Historic Preservation Board, but has not yet gone to the Planning Board.
The site of the proposed office building is a vacant lot across Fore Street from the Ocean Gateway parking garage and between the recently completed AC Hotel and a Portland Water District pump station. It will share an internal courtyard with the hotel and the Twenty Thames Condominium that is under construction.
The developer is EssexNorth Portland LLC, which is controlled by Ara Aftandilian of Topsfield, Massachusetts.
“It completes the establishment of the inner courtyard plaza area,” the development team said in a project description submitted to the city. “While it respects both neighboring buildings, it is a more contemporary architecture.”
Aftandilian did not return messages seeking comment on Thursday.
The seven-story office building would be nearly 77 feet tall, with retail or office space on the first floor.

This seven-story office building is proposed for 170 Fore St. The short white building to the right is an existing Portland Water District pump station. (Rendering courtesy of David Lloyd, Archetype Architects)
The project could add to tensions about traffic and parking near the waterfront.
Parking for 100 vehicles will be provided in the Ocean Gateway garage. Developers said in their application there is “ample parking” in the garage, although many island residents were recently informed that they were losing their monthly parking passes. It wasn’t clear Thursday if the proposed office building is related to the loss of islander parking.
The garage is owned by developer Jonathan Cohen and managed by Unified Parking Partners. UPP gave island residents a couple of days notice that their monthly parking agreements were being terminated “due to prior lease agreements and delays in the city permitting process.”
City Manager Jon Jennings denied that the city played any role in the displacement of island tenants. City staff met with UPP managers last Tuesday, according to City Hall spokeswoman Jessica Grondin. She said UPP told the city that the 20 people who were notified that they were losing their monthly parking have been invited back to the garage.
Grondin said the city is reviewing whether an agreement with the previous garage owner that required a certain amount of spaces be made available for island residents is still in force.
The office building is one of two buildings being planned for the block.

A view from the Ocean Gateway Garage of some proposed future construction near Portland’s waterfront. Staff photo by Carl D. Walsh
Aftandilian recently received approval from the Historic Preservation Board for a four-story residential building at 5 India St. That building would be located in between the Grand Truck Railroad office building and the PWD pump station.
According to information provided to the city, that building would have retail and residential services on the first floor and 24 residential rental units on the upper three floors.
The space between the building and the Grand Truck building would be a public corridor with hardscape path, trees and plantings that would connect to the courtyard shared with the other developments.
Project architect Jesse Thompson, of Kaplan Thompson Architects, said the dark tone and natural materials of the four-story building is intended to “harmonize and remain distinct” from the Grand Trunk building. “It will exist in a respectful contrast to that important building,” Thompson wrote.
Both projects will only be reviewed by planning staff. Typically, a new building with 20,000 square feet or more would be reviewed by the Planning Board.
But the India Street Form Based Code only requires developments greater than 50,000 square feet to be reviewed by the Planning Board. The apartment building is about 23,325 square feet and the office building is proposed to be about 46,277 square feet
Comments on the office proposal may be sent to Caitlin Cameron, the city’s urban designer, at ccameron@portlandmaine.gov.
Randy Billings can be contacted at 791-6346 or at:
Twitter: randybillings
Send questions/comments to the editors.



