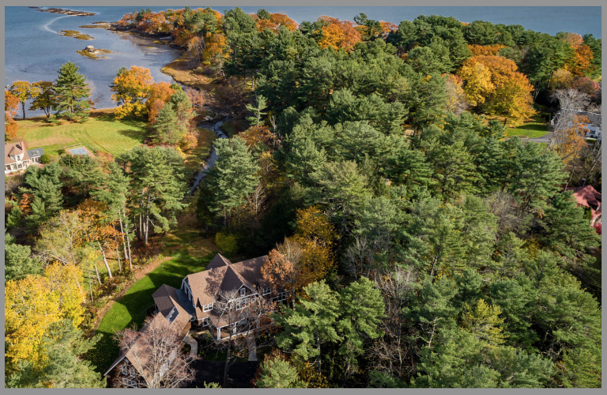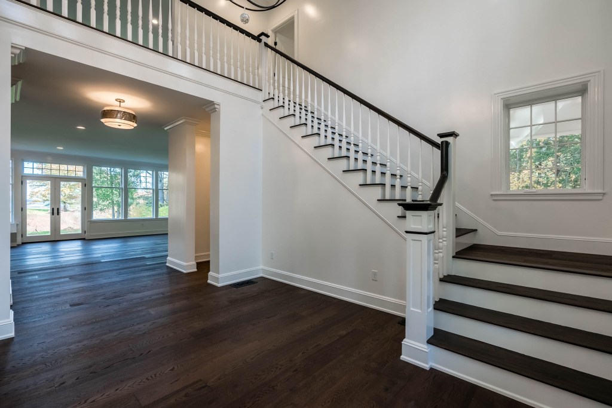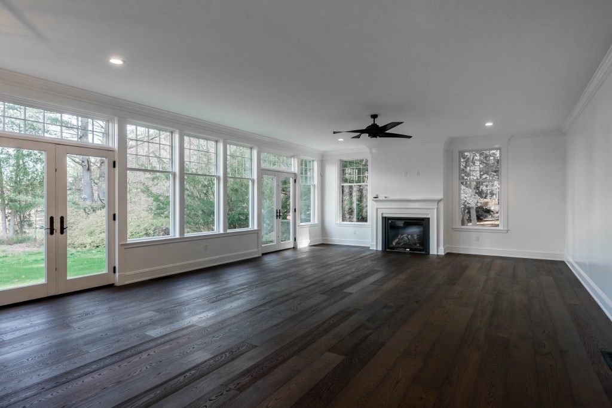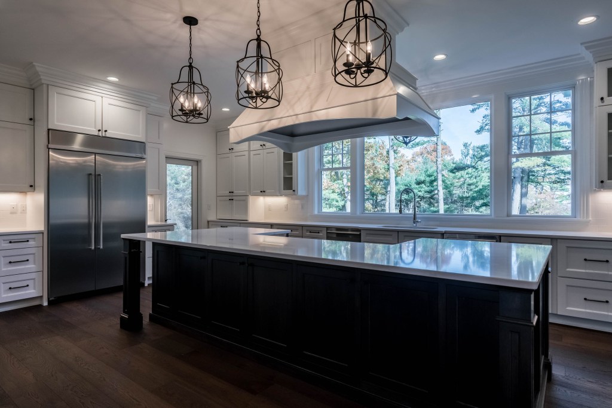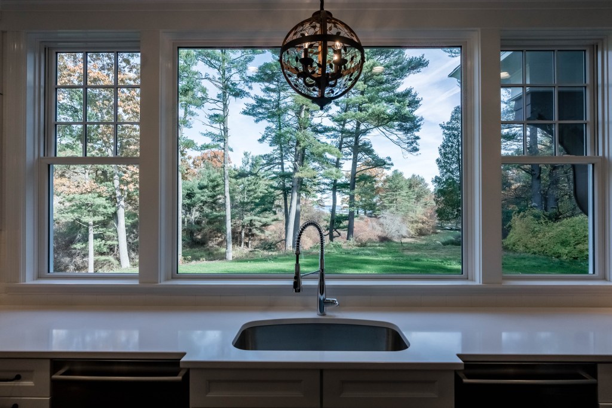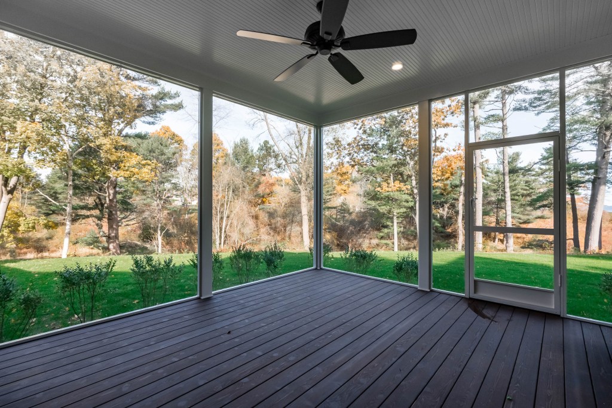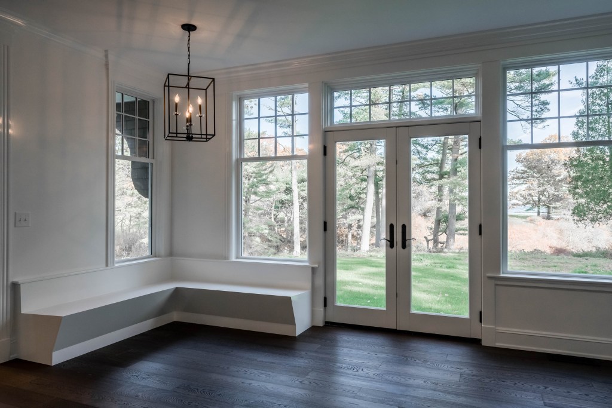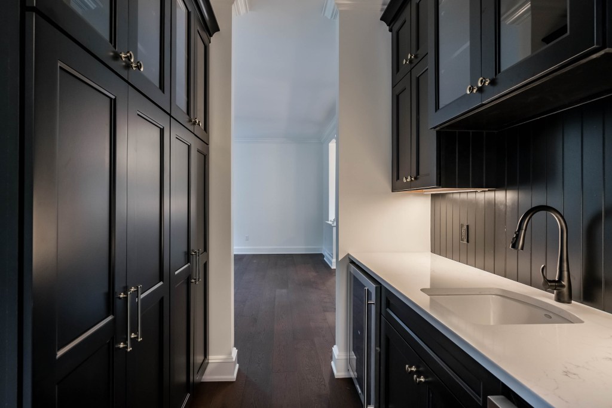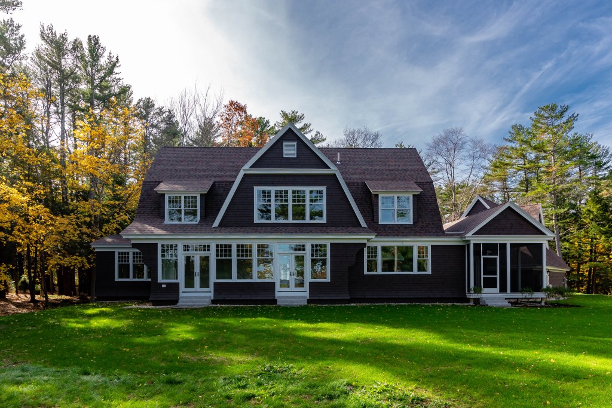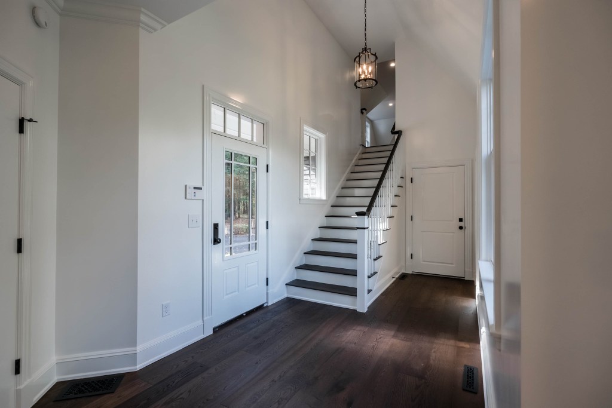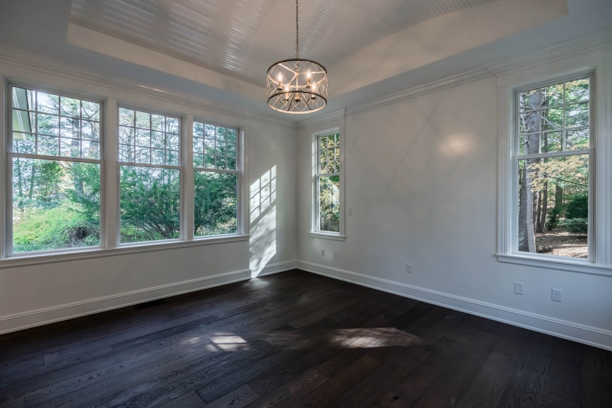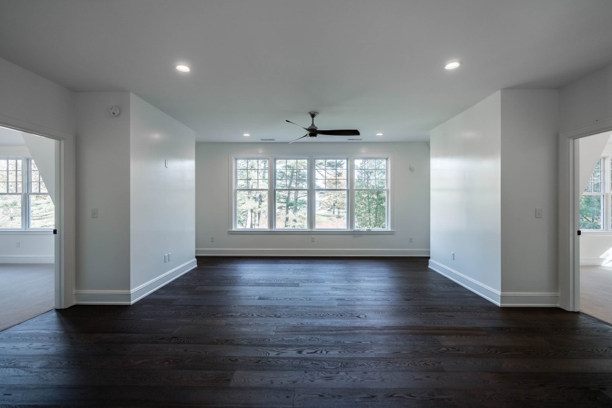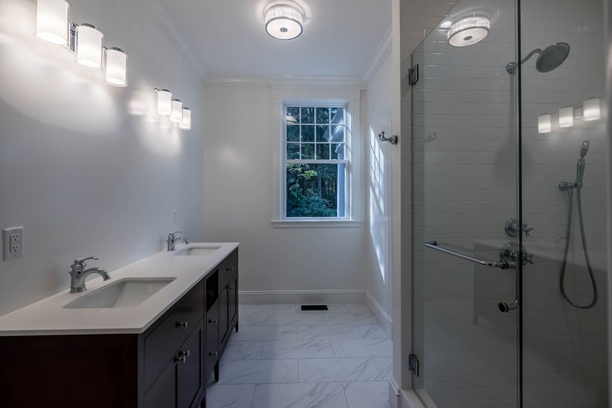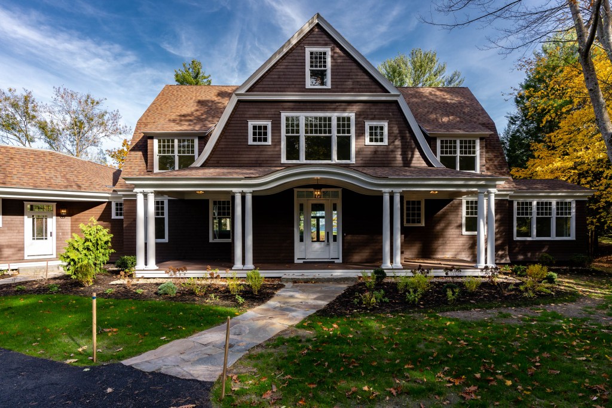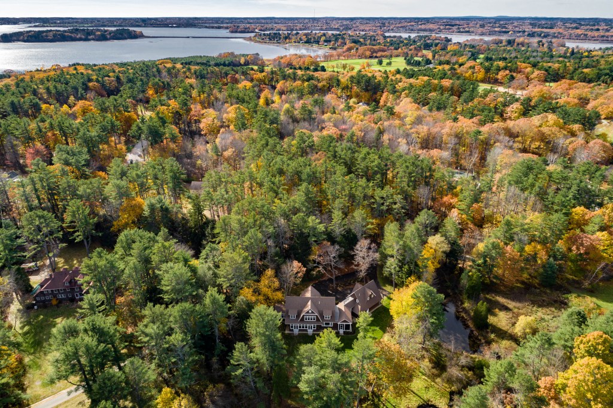FALMOUTH FORESIDE – Some houses deserve not just an address, but also a name. Here is a perfect example.
A Maine coast classic in the grand tradition of shingle-style seaside cottages, the 5,008-square-foot, 12-room, 7-bath home was designed by Joe Waltman of Waltman Architectural Design in Yarmouth, and top-quality-built by M.R. Brewer of Portland.
It is new – completed only in November, after nine months of construction and application of the finest finishes – and sited, on its well-screened, primarily level 2.07-acre lot, to maximize the wonders of the setting.
The property includes a delightful private pond of about a half-acre, from which a gentle brook flows directly to the Casco Bay shore. These 225 feet of owned frontage enable you to kayak downstream to the ocean.
The house, for its part, through its wealth of northeast-facing windows, ushers in both stunning sunrises and dramatic views far over the water to the Foreside anchorage and the Casco Bay islands.
This gorgeous view is presented at the very front door, where you look through the lofty foyer and the living room out to the blue ocean. Naturally framed by mature, limbed-up evergreens, the scene appears to be a work of art.
The effect is equally striking from the expansive window that illuminates the spacious, gourmet’s kitchen – and a picture in itself, with its extensive white surfaces, and stainless appliances including two dishwashers and a six-burner-plus-grill Viking cooktop in the 11-foot island.
Flooring, 6-inch oak with a subtle dark stain, pleasantly contrasts with the beautiful brightness that flows throughout the interior. On the open-concept main level, off the kitchen are the butler’s pantry; formal dining room; huge living room with gas fireplace, and a corner banquette near full-view doors to the lawn; and a large, screened porch overlooking the pond.
The elegant first-floor master suite is nicely secluded in the home’s south wing. Off the long “mud” room (it has views) a staircase ascends to 800-plus finished square feet, above the oversized three-vehicle garage and ideal for conversion into an in-law/guest suite (plumbing is handy).
There are laundries on both levels. Also upstairs are four big bedrooms, each with ample closets and en suite full bath; and in the center, through pocket doors, a broad, water-facing great room / family room.
The home at 54 Waites Landing Road, Falmouth Foreside, is listed at $3.175 million by David Banks of RE/MAX By the Bay. Please contact David at 773-2345 or at dbanks@davidbanksteam.com.
Comments are not available on this story.
Send questions/comments to the editors.

