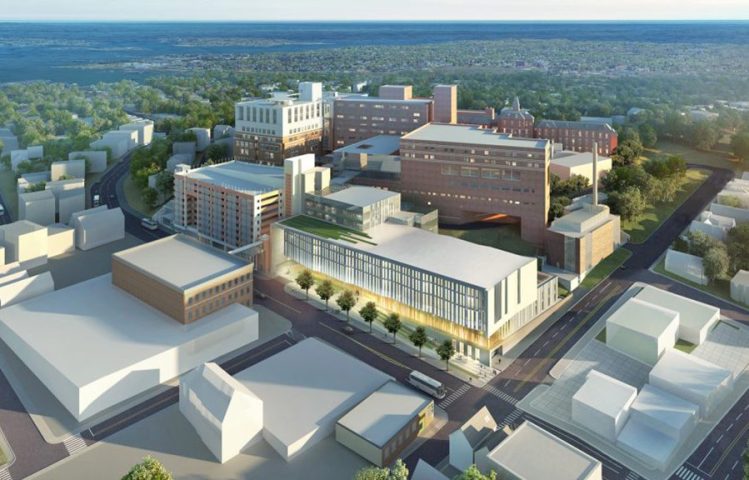Maine Medical Center’s proposed expansion will go before the Portland Planning Board on Tuesday, a key step in the approval process to launching the $512 million project this spring.
If the board gives its approval, the hospital will be able to get building permits and begin construction in early May. The meeting is scheduled for 7 p.m. Tuesday at City Hall.
Tuck O’Brien, Portland’s planning director, said the city and hospital officials have been working together since January to ease traffic problems that would be caused by an eight-week closure of a section of Congress Street by the hospital to add three floors to the visitor parking garage.
The garage addition and building two stories on top of the East Tower – scheduled to start in May – are the first phase of a five-year plan. Maine Med’s expansion will include the hospital’s new front entrance, which would be a part of a 270,000-square-foot building fronting Congress Street. In addition, the expansion will include a new surgery center and employee parking garage.
O’Brien said the city asked an independent consultant if there was any way to avoid closing a portion of Congress Street this spring, but because of the space constraints in the area and the need to use a crane during construction, a detour was unavoidable. The crane that’s needed is nearly as wide as the road, making opening even one lane impossible, according to city planning documents.
“It’s going to be inconvenient for people, but we are going to communicate very clearly and be as flexible as possible,” O’Brien said. Maine Med “has taken this very seriously.”
Congress Street would be closed between Weymouth and Forest streets from early May to June 29, O’Brien said. He said planning officials will work closely with Maine Med to stick to that schedule and avoid having a part of Congress Street closed during high tourist season, which typically starts around July 4.
“We’ve worked very collaboratively with the city of Portland to find ways to minimize these disruptions, engage with local residents and commuters in advance, and most importantly of all, ensure safe and convenient access to the hospital for anyone who needs it,” said Jeff Sanders, Maine Med’s executive vice president and chief operating officer.
Maine Med spokeswoman Caroline Cornish said the plan is to use St. John Street, Park Avenue and Weymouth Street as detours.
O’Brien said the city has devised a plan to make sure there’s clear signage, as well as a protocol to ease problems during Sea Dogs games and to allow local residents to use the Maine Med parking garages to replace lost on-street parking.
The three-floor parking garage addition will add 220 parking spots to the 480-vehicle garage, according to plans filed with the city.
The expansion, which includes 19 new operating rooms and 128 new single-occupancy patient rooms, will increase the footprint of the hospital’s main campus by about 25 percent. The hospital’s patient capacity will not technically increase because it is converting double-occupancy rooms into single-occupancy for the safety and comfort of patients, Maine Med officials have said. Most hospitals have been moving to more single-occupancy rooms and phasing out double-occupancy rooms.
Send questions/comments to the editors.



