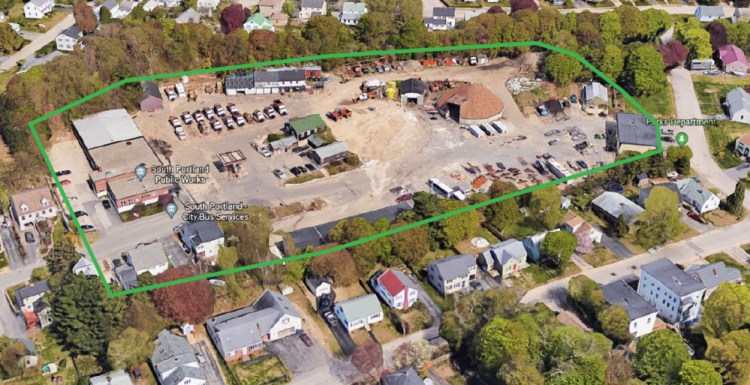SOUTH PORTLAND — The former public works complex on O’Neil Street should be redeveloped into housing that fits into the surrounding residential neighborhood, is affordable to people with median incomes, and is designed to be attractive and energy efficient.
Those are some of the draft recommendations issued by a 13-member reuse planning committee that spent the last 10 months studying redevelopment options for the sprawling industrial site off Cottage Road.
The recommendations got a warm reception at a public forum this month and are expected to be polished up and presented to the City Council on Jan. 8. The council also will get its first look that night at a request for proposals from developers that also will be advertised in January.
SCANT SPACE, HIGH DEMAND
In a city with little undeveloped residential land and a region with high demand for affordable housing, developers have already expressed some eagerness to transform the 6-acre site between O’Neil and Pitt streets. Median household income in Greater Portland is about $62,000, according to the U.S. Census Bureau.
“There’s a lot of enthusiasm and potential for the site,” said Linden Thigpen, a neighborhood representative on the reuse committee. “It was a good process that produced reasonable recommendations. The goal is to create an additional area in the existing area that will be compatible with the existing neighborhood.”
The city is preparing to sell the former public works site after opening the new Municipal Services Facility at 929 Highland Ave. in November. The $15.7 million project included a 63,000-square-foot headquarters for the city’s public works, parks and transportation maintenance divisions, as well as a new solid-waste transfer station.
PRESERVING LIVABILITY
In a series of public meetings, many residents indicated that they were relieved that the city sought their input on the future on the O’Neil Street site, Thigpen said. Some were concerned that the city would just sell it for “big bucks” to a developer who might build a few high-priced homes.
Residents want to preserve the livability of the Meetinghouse Hill neighborhood, she said, especially the area bounded by Cottage Road and Sawyer and Walnut streets, which includes mostly small- to medium-size single-family homes built throughout the last century.
“There’s a strong desire to see affordability built into the project,” Thigpen said. “To bring in new neighbors at various stages of life, from young families to senior citizens. That’s what we have now, and we don’t want to lose that diversity. I personally don’t want to lose the character and texture of the neighborhood.”
In addition to forming the reuse planning committee, the city sought feedback from several developers who have already shown interest in the site. Some said they might submit more than one design concept for the property. Other developers would be able to submit proposals through an open bidding process.
ROSY PICTURE FROM TRAFFIC STUDY
Developers suggested that the city share its “vision” for the property without being “overly prescriptive” and let the final project design be negotiated. They also encouraged the extension of O’Neil Street through the site to Pitt Street because it would allow the most efficient designs, maximizing both buildable area and green space.
Residents also supported connecting O’Neil and Pitt streets because it would promote mobility through the neighborhood and reduce traffic delays where O’Neil Street meets busy Cottage Road. A traffic study showed few problems resulting from the connection, Thigpen said, especially if the street design incorporated safety and traffic-calming measures.
Residents acknowledged that a developer might have to seek a contract zoning in order to build multifamily housing in the residential district. Other recommendations include landscaping with native trees and plants; adding a playground or community garden; and building homes with sustainable materials, orienting them toward the sun and equipping them with solar panels and heat pumps.
Clearing the O’Neil Street site of buildings and debris for redevelopment is expected to cost the city about $250,000.
Kelley Bouchard can be contacted at 791-6328 or at:
kbouchard@pressherald.com
Twitter: KelleyBouchard
Send questions/comments to the editors.


