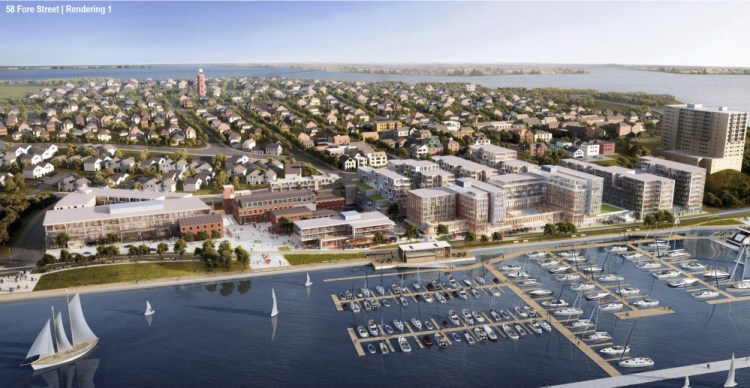A master plan to redevelop 10 acres of former industrial land into a six-block urban neighborhood on Portland’s eastern waterfront is headed to the city’s Planning Board on Tuesday for a public hearing and vote.
The meeting will likely reignite a debate over building heights that fueled a citywide referendum vote last year. Residents fiercely opposed to losing harbor views from upper Fore Street are expected to ask the board to reject the master development plan for 58 Fore St., home of the former Portland Co. railroad foundry.
Portlanders for Responsible Development, a nonprofit group registered with the state, has asked to be allowed to make a 20-minute presentation – a determination that will be left up to the Planning Board. Typically, each person speaking during a public hearing has three minutes to make his or her case.
“The project proposed has the potential to effect more and greater changes to Portland’s cityscape than any other development project in recent history,” wrote attorney Peter Murray, the group’s secretary.
The group was registered with the state on Dec. 1 by Barbara Vestal, an attorney and former Planning Board member who was a leader of Save the Soul of Portland, which in 2015 led an unsuccessful campaign to cap building heights at the site. Both groups share the same Portland-based Post Office box.
Portlanders for Responsible Development is expected to argue that the master development plan does not conform to the city’s comprehensive plan, which guides land use in the city. That argument hinges on how building heights should be measured. The group claims heights should be measured from the flood plain, while city officials have concluded that height should be measured from the average grade of the land.
“The proposed 9-10 story buildings rising from the near sea-level site and extending 35 feet above the grade of Fore Street violate the Master Plan’s clearly stated vision of the preservation of views to and from the water,” the group said in a press release.
City staff disagrees. Senior Planner Christin Grimando said in a memo to the board that the master plan for the project is consistent with the zoning and the comprehensive plan.
The City Council voted in July 2015 to rezone the land in accordance with Eastern Waterfront Master Plan, which was adopted in 2004 and allows for buildings in some areas to be up to 65 feet tall. The council voted that those heights should be measured by averaging the steeply sloped land, allowing for tall buildings.
After that vote, a citywide referendum to limit building heights was defeated by nearly 4,800 votes, 63 percent to 37 percent.
Interactive map: 2015 Question 2 election results
In November 2015, Portland voters rejected a referendum proposed by the opponents of the Portland Co. redevelopment that would have limited building heights citywide. The map below shows the results of that ballot question in each of the city’s voting precincts.
“It’s seems like they’re trying to make the same old case, which I think has already been resoundingly defeated,” said James Brady, a principal in the CPB2 development group. “They lost the battle over that referendum in every precinct in the city, including Munjoy Hill,” Brady said.
The master development plan being sought by CPB2 is strictly voluntary, but it allows the city to consider the programming for the entire site, while giving the developer predictability about the uses and intensity of the development. Construction can’t commence until the developer returns to the board with individual site plans for each building. However, those site plans could still be sought if the master plan is voted down.
CPB2 released its vision for redeveloping 58 Fore St. in September. It includes preserving seven historic buildings, one of which would be moved more toward the interior of the city.
Over a decade or so, developers want to build 638 units of rental and resident-owned housing, 132 hotel rooms, nearly 60,000 square feet of retail space, a new marina and nearly 124,000 square feet of office space. A total of 736 parking spaces are proposed for the site, mostly on the ground floors of the buildings.
The project would fall under the city’s inclusionary zoning ordinance, which requires at least 10 percent of projects with 10 or more units to be affordable to middle-income people earning 100 to 120 percent of the area’s median income. The ordinance includes a buyout option for developers at $100,000 a unit.
In this case, if developers choose not to build the 60 or so units, they would be required to pay more than $6 million into the city’s housing trust fund, which goes toward affordable housing.
The narrow gauge rail line and the Eastern Promenade Trail would remain on the land, though they may be relocated closer to the water, pending state approval.
The site also includes 13 acres of submerged lands that would be made into a new marina for 220 boats.
Last week, the Historic Preservation Board recommended the elimination of nine to 12 townhouse units originally planned on Fore Street to preserve public views of the former railroad foundry.
Over the weekend, Greater Portland Landmarks, a local nonprofit preservation group, called on supporters to ask the Planning Board to uphold that recommendation, while also requiring that the new buildings not “overwhelm” the historic ones.
Although developers would like to revisit the townhouse issue in the future, Brady said he will not seek any changes to the historic board’s recommendation on Tuesday.
CPB2, which includes Casey Prentice and Kevin Costello, bought the 10-acre Portland Co. site for $14.1 million in 2013 from Phineas Sprague Jr.
Send questions/comments to the editors.



