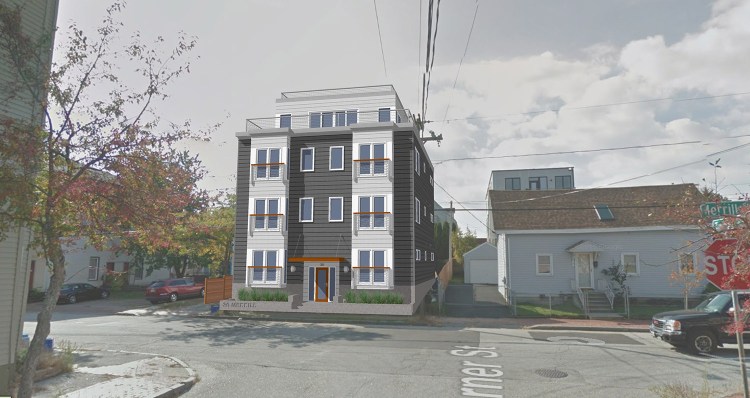The Portland Planning Board gave the go-ahead on Tuesday for a new seven-unit development at 30 Merrill St. in the increasingly popular Munjoy Hill neighborhood.
The new building will replace an aging two-family home with seven studio units ranging from 750 to 900 square feet. Developer Tom Landry says the new units are intended to appeal to people willing to give up space for proximity to Portland’s many cultural offerings and an opportunity to live in a highly energy efficient development.
“We’re not at net zero (energy consumption) but we’re getting very close to it with a property like this, which is really appealing to folks,” Landry said.
Landry believes the building will run exclusively on electricity and says owners can expect to see utility bills as low as $100 a month, thanks to efficient insulation, including triple-pane windows, and deliberate venting technologies that control when and how the building takes in and exhausts air.
Landry said he hopes the new development can help ease Portland’s housing crunch and provide more affordable housing options for people wishing to live on the peninsula. He expects to receive permits to start construction in the next few weeks. The units should be available for sale starting next spring or summer and will be listed in the low $300,000s.
Lead architect Evan Carroll of Bild Architecture said he was pleased that they were able to work with the Munjoy Hill community to come up with a plan for the development that suited everyone.
“In terms of the design itself, this project is really striking a balance between being something of its time and having contemporary design elements and also incorporating feedback from the neighborhood,” Carroll said. “Our involvement with the neighborhood and working with the planning board, I think, was ultimately positive.”
The Merrill Street building is part of a trend among developers in Portland and elsewhere to create energy-efficient properties that minimize energy costs and environmental impact. To accomplish this, Carroll says architects must prioritize efficiency in every aspect of their designs from adding insulation in walls and roofs and ensuring air cannot leak through crevices in a building’s exterior to choosing efficient lighting and plumbing fixtures.
“The devil is kind of in the details,” Carroll said.
Send questions/comments to the editors.




