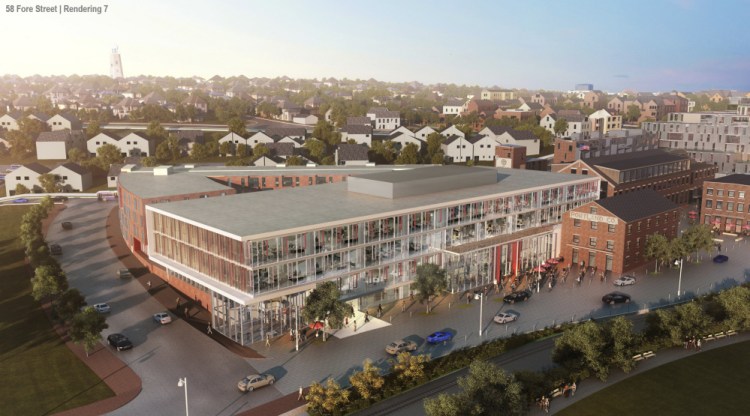Few residents Wednesday took advantage of the first opportunity to comment on a plan to build a six-block urban neighborhood on 10 acres of former industrial land on Portland’s eastern waterfront.
Most of the nine speakers simply posed questions during a joint meeting with the city’s Planning and Historic Preservation boards. It was the first time the master development plan for the former Portland Co. site, which contains conceptual renderings but not final designs, for 58 Fore St. was presented to a city panel. The plan calls a new marina, retail, housing and office space, and restaurants.
Three Munjoy Hill residents said they oppose the project because it would be too large and too modern-looking to respect the history of the former railroad foundry at the site and the existing neighborhood.
Maggy Wolf, of St. Lawrence Street, likened the project to the demolition of poet Wadsworth Longfellow’s childhood home and the construction of the nearby Portland House and the Promenade Towers Condominiums.
“We’ve made lots of mistakes in the past and future generations are going to be holding us accountable for what goes on here,” Wolf said. “I think it’s very important to consider that.”
The issue of building heights – which led to a failed citywide referendum last year – also resurfaced.
Fore Street resident Barbara Vestal said the Eastern Waterfront Master Plan envisions four- to six-story buildings in the area. But the zone change approved by the City Council last year allows an eight- or nine-story building on the easternmost portion of the site.
“When the zoning was passed it created a loophole that is being exploited to get the heights on the east end of the site,” Vestal said.
Planning Board Chairwoman Elizabeth Boepple said the method for calculating building heights has already been flagged by city staff.
“That is one of the questions and issues for the board to review when we look at the project in more detail,” said Vestal, an attorney and former Planning Board member.
Last month, developers CPB2 unveiled a master development plan for the former Portland Co. site. That plan is largely conceptual, but it locks in the basic components in the development for six to 10 years. Each building would have to receive site plan approval before it is built.
The proposal calls for 638 units of rental and resident-owned housing, 132 hotel rooms, nearly 60,000 square feet of retail space and nearly 124,000 square feet of office space. A total of 736 parking spaces are proposed for the site, mostly on the ground floors of the buildings.
The project envisions the rehabilitation of seven historic buildings that would form a retail and office center in the middle of the site, which would be accessed by extending Thames Street. Once inside the site, pedestrians and vehicles would share the road, a concept referred to is a woonerf.
Although some buildings may stretch 80-90 feet above the lowest point on the site, no structure would be taller than 35 feet above Fore Street, the development team said.
The plan calls for more than 223,000 square feet of public open space on the ground level, including plazas between buildings, waterfront access through a 50-foot-wide easement and view corridors at Kellogg, Waterville, St. Lawrence and Atlantic streets. There would be an additional 72,000 square feet of vegetated rooftop terraces for private use.
Bruce Wennerstrom, of New Castle Hotels, urged both boards to recognize the years of work already done on the project and move it forward.
“Having reviewed these plans, I think they’re very, very impressive,” he said. “I encourage questions, but I also encourage the expeditious process to get this done.”
According to a timeline from developers, the Planning Board is expected to conduct a site walk on Oct. 18, and hopes to hold a public hearing on Dec. 3.
The Historic Preservation Board could have a public hearing as soon as Dec. 13.
Send questions/comments to the editors.



