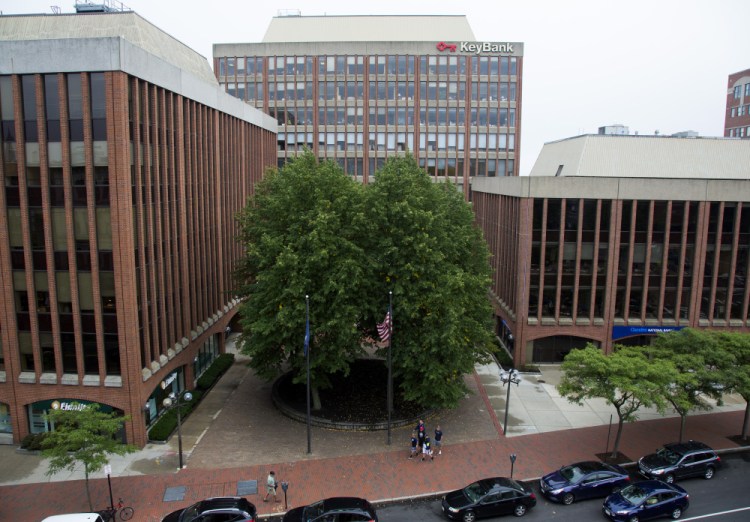Canal Plaza is poised for a multimillion-dollar facelift aimed at making it a more vibrant space.
Owner Tim Soley, of East Brown Cow development company, plans to redesign the plaza, which now contains round concrete planters and tall trees in between three office buildings at Union and Middle streets.
Soley plans to replace one of the planters and its six mature trees with a circular single-story building for use as a cafe or retail store. He also plans to replace the brick-and-concrete plaza with 17,000 square feet of granite and add benches and new trees.
The goal of the roughly $5 million project is to transform a “dead space” into a vibrant space ringed with retail, Soley told the Planning Board on Tuesday. He described the plaza, which is sandwiched between Camden National Bank and Fidelity Investments, as unwelcoming to pedestrians and a place for homeless people to sleep and drink at night.
“I think this is something that has been waiting to happen for a very long time,” Soley said, noting that he does not have a tenant lined up yet for the proposed new building.
On Wednesday, Soley, who built the Hyatt Hotel on Fore Street and has spent $2 million on improving the Fore Street parking garage and its adjacent plaza, said he hopes to have the Canal Plaza project complete by the end of next year.
The proposal is a scaled-down version of an earlier plan that ran into resistance from the community and the Planning Board.
In 2011, Soley asked for a conditional rezoning that would allow him to build a single-story restaurant in the plaza, as well as rooftop additions to buildings at 1 and 3 Canal Plaza. Although detailed plans were not presented at the time, one drawing showed the restaurant occupying most of the open space.

An illustration for Canal Plaza’s proposed transformation, which won initial city approval Tuesday, includes a circular, one-story building – to house a cafe or retail store – in the open space at Middle and Union streets in Portland.
The Planning Board recommended changing the zoning to allow for the rooftop additions, as long as the plaza remained open space. The board determined that fully developing the plaza would be at odds with the city’s comprehensive plan, which prioritizes the protection of open spaces in the downtown area. The proposal was never taken up by the City Council.
BOARD MEMBER LIKES CONCEPT
This time Soley proposed a smaller, 1,500-square-foot building roughly the size of the planter closest to the sidewalk, describing it as an accessory use to the plaza. As an accessory use, the building would not have to meet the minimum height requirement of 35 feet for downtown buildings.
On Tuesday, the board was simply being asked to allow Soley to build the structure 11 feet from the sidewalk instead of 5 feet, as required by zoning. The board voted unanimously to support the waiver request, noting similar examples in Boston and Cambridge, Massachusetts.
“I think this is a wonderful idea – concept-wise,” said board member Carol Morrissette. “I think this needs to happen in other plazas in the city.”
Planning Division Director Stuart “Tuck” O’Brien said Wednesday that the project, as a Level II site plan, will be reviewed administratively before it can proceed. Unlike larger development projects, it will not go to the Planning Board for a public hearing.
O’Brien estimated that the review would only take a few weeks. “The project would be able to move forward once site plan review is complete and the property owner obtains a building permit,” he said in an email.
‘SOMETHING NEEDS TO HAPPEN HERE’
Although the plaza is used on warm summer days, activities were light on a drizzly afternoon Wednesday.
Luke Davidson, who owns Portland-based Maine Craft Distilling, was passing through the plaza after meeting with a marketing company at 1 Canal Plaza. He said the plaza did not seem to be living up to its potential.
“Something needs to happen here,” Davidson said. “The trees are wonderful, but I read somewhere that green space can cause a void if not done well.”
John Riley and Carolyn Turcio-Gilman, of Falmouth, said they generally support open spaces over development. But Turcio-Gilman said a building could enhance the plaza, if it’s designed correctly.
“If it’s not too tall and it’s surrounded by plants and flowers, it won’t be so bad,” she said.
The three office buildings around the plaza were built between 1972 and 1983. It was once the site of the Falmouth Hotel, a luxurious six-story building that opened two years after Portland’s Great Fire of 1866. The hotel was demolished in 1963 during a period of urban renewal, when many historic buildings were torn down in order to build traffic arterials and strip malls.
Soley hopes his plaza project will mark a new chapter in the history of the property.
“My vision is to have all of those plaza-level spaces become retail, but I need to convince retailers that it’s possible to be there,” Soley said Tuesday. “We have an opportunity in this early 21st century, along this Middle Street corridor, to change the way it’s been used for the last half-century.”
Send questions/comments to the editors.




