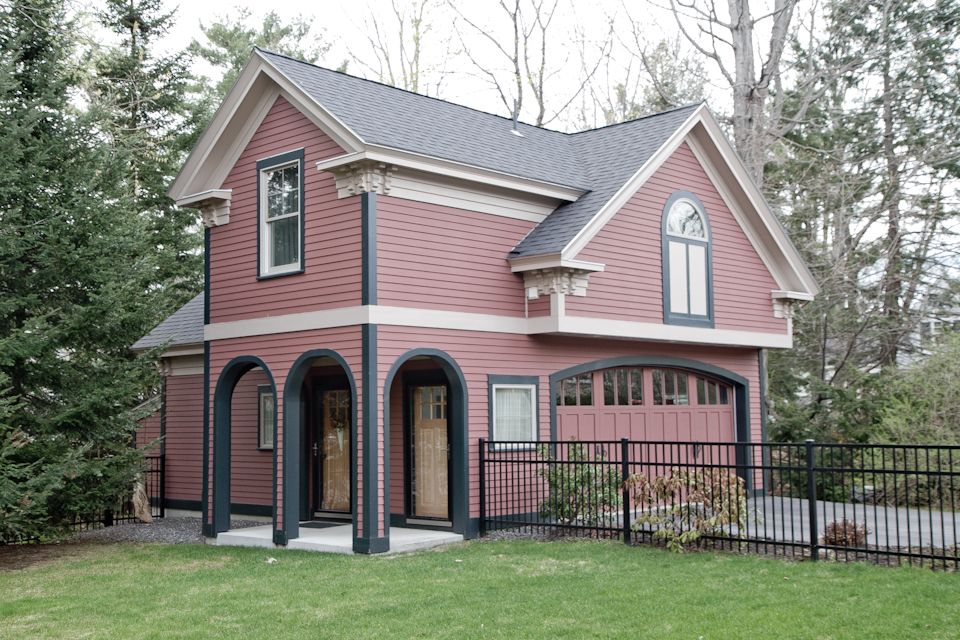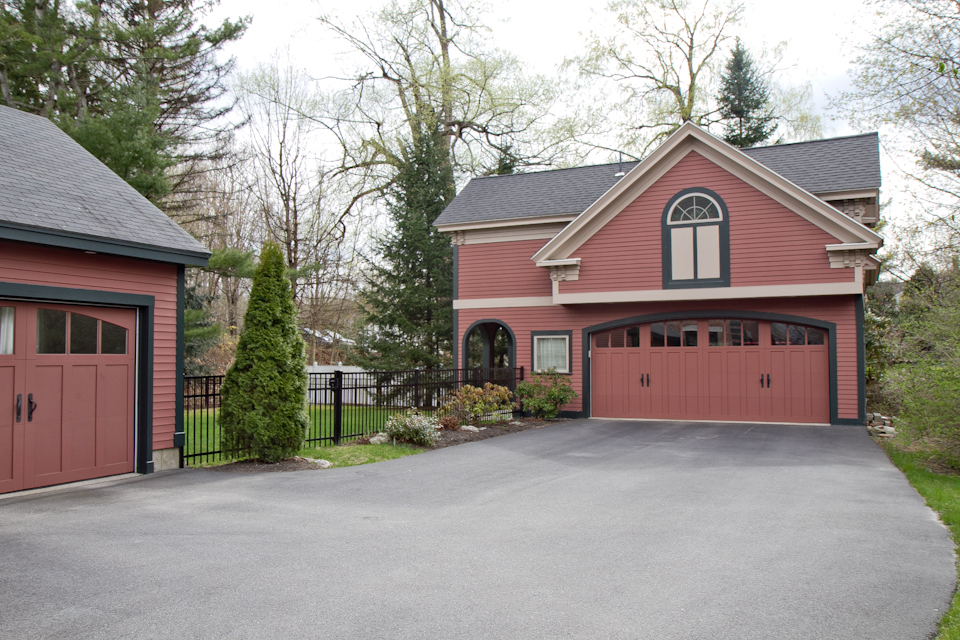BRUNSWICK – Asked whether he had a style in mind when he design this splendid carriage house/guest house a decade ago, Steve Normand hesitated.
“There’s certainly Federal-era detailing, I purposely tried to emulate some features of the main house of brick construction and built in 1856, with detailing not consistent with the wood frame construction of the carriage house,” he offered.
“Not being strictly a purist, my intention was more to be in context with the neighborhood, a part of the Brunswick historic district.”
Normand Associates Architects now has its office on Orr’s Island, but at the time of the design, their offices were directly adjacent this Federal Street property, and so Normand was able to “experience the site and the existing home on a daily basis.”
Traditional touches on the carriage house include cornicebrackets, along the pediment overhang, like those on the main house; an arched window, located where a barn of the era would have a similar door for getting in hay; and four tall, graceful arches, each 4 feet 6 inches wide, framing the side porch/ entryway.
Inside, the open porch has beadboard detailing, and full-view doors reveal the natural fir of the wooden doors behind.
“The character of the entryway and especially the selection of the front door, is more in keeping with European practice,” Normand said. “Much more than we often do here in the states, Europeans pay attention to and their entrances as this is the initial and often lasting impression on gets as they enter someone’s home.”
The carriage house’s lower level is an oversized garage for two vehicles. Up the wide, maple staircase, is a guest/in-law suite (or perfect home professional office) of more than 700 square feet, with radiant heat from a gas-fired boiler through beneath the maple floors.
The interior, crafted by woodworker Anthony Keefe after Normand’s design, epitomizes contemporary comfort. Notbeing a fan of square floor plans, Normand created a subtly angled suite whose arrangement is reflected in the lines of its cathedral ceilings, and in the angles at which recessed lights are set, all giving the impression of a much larger space.
“Whether I’m designing a small office, or a home, that oblique approach enhances a space both to make it look larger, and also more intriguing, to the eye,” Normand said.
The living room area – note the wall of greenery outside the elevated window – is at the top of the stairs, dining area to the right, partly set in a 12 foot by 8 foot bump-out that adds both space and architectural interest. The kitchen, which has custom raised-panel cabinetry, honed granite counters, and stainless appliances including a stove tucked into a recess, opens into the not-quite-opposite corner.
The bedroom is set at an angle to the right. The sleek and spacious bath is off to the left, and features the arched window seen on the facade.
The home the carriage house complements so well is a beautifully restored Greek Revival with 10 rooms, four bedrooms, three and a half baths, custom kitchen, and a lovely, fenced and professionally landscaped yard with patio.
The property at 56 Federal St., Brunswick is listed for sale at $795,000 by Andrea Galuza of RE/MAX Riverside in Topsham. Please contact Andrea at 725-8505, 751-9701, or at agaluza@remax.net.
Send questions/comments to the editors.
Related Stories
Latest Articles









