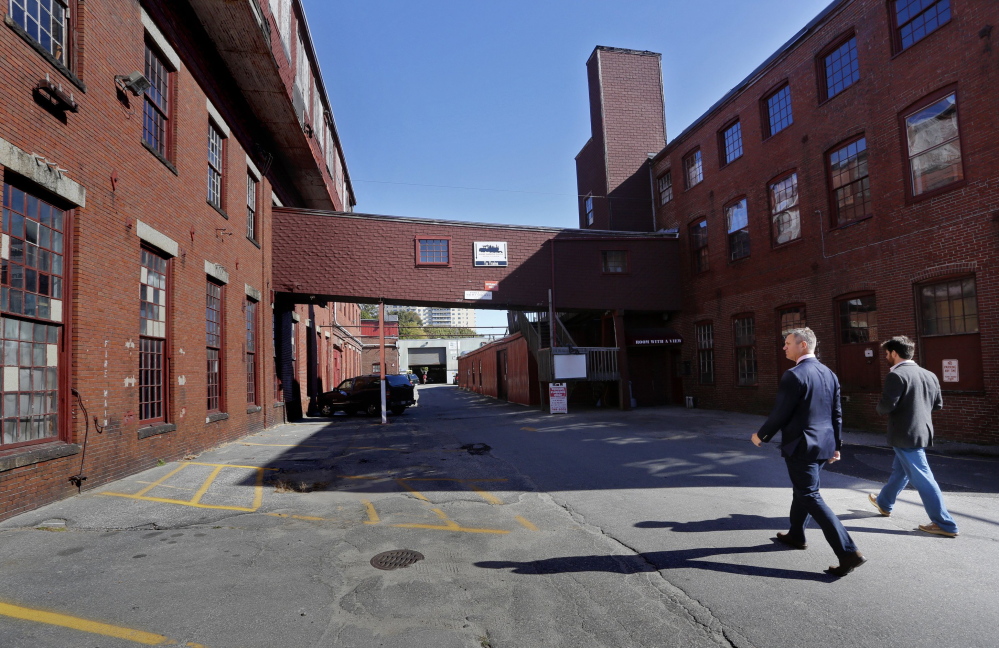The developers of the former Portland Co. complex are working to appease a group of Munjoy Hill residents as they approach a key city vote on rezoning of the waterfront property.
Most city planners have indicated they favor passage of a rezoning request submitted by Portland-based CBP2 LLC, which bought 58 Fore St. in August 2013. The Planning Board will hold a public hearing Tuesday and could vote to send a recommendation to the City Council about whether to rezone the 10-acre parcel to allow taller buildings and residences.
But with nearby residents concerned that a redevelopment project will take away their harbor views, the developer is working with a group calling itself “Keep the Soul of Portland in the Portland Company” on possible compromises that could affect the proposal.
Rezoning the property would allow for taller buildings – in some cases as tall as 65 feet – and a wider range of uses on the site, including residential. Portions of the property sit nearly 90 feet below Fore Street, which climbs Munjoy Hill.
The development team, led by local developers James Brady and Casey Prentice, is seeking the zoning recommended in the city’s 2004 Eastern Waterfront Master Plan, but nearby residents are concerned about a lack of details in the development plan, which they say would restrict sweeping views of Casco Bay.
Developers have agreed to limit building heights along Fore Street to 35 feet, which is lower than some existing houses in the area. But resident Barbara Vestal said some members of the loosely affiliated Soul of Portland group believe that is still too tall.
“I think there are concerns about permeability of the site, not having a wall,” Vestal said. “I think different people have different opinions about whether 35 feet is still too much.”
Brady, a partner and spokesman for CBP2, was not available for comment Friday, but said in a written statement that developers are committed to executing the vision outlined in the master plan and creating an “economically viable landmark destination” for Portland.
“The community’s vision expressed in that plan is devoted to enhancing public benefits, including public access, public spaces, marine use, adaptive re-use of historic buildings, and a trail along the water’s edge,” he said in the statement.
The Soul of Portland group had previously posted 3-D renderings of the proposed building heights and sizes that would be allowed in the new zone, but removed them after getting additional information from the developer, Vestal said. She declined to say whether the group paid an architectural firm to produce the images, saying it’s “not relevant.”
Vestal would not comment on the specifics of the negotiations with the developer. Angie Helton, who is handling public relations for the developer, said any compromise would not be ready until Monday at the earliest.
Developers are seeking the zoning change without submitting a concept plan for what they would like to build, which is unusual. The team has said it is doing that so people do not become fixated on a concept plan that could change.
In December, the team showed a reporter a tentative concept plan that would save nine of the dozen or so historic buildings on the site, which it calls the “historic core.”
Some of the existing brick buildings date back to the mid-1880s. A study said the property appears to be the country’s first and only remaining site where all aspects of manufacturing railroad equipment – from the foundry to the machine and car shops – were housed in a single facility.
Tentative uses at the site include a Faneuil Hall-like market, restaurants, spaces for artists and tradesmen to make and sell their wares, an expanded marina, a hotel and residences.
Vestal said the Soul of Portland group is not trying to block the development – it only wants the development to be sensitive to the existing neighborhood.
“We’re all looking to find what’s best for the city, and it’s a balancing process,” she said.
Randy Billings can be contacted at 791-6346 or at:
rbillings@pressherald.com
Twitter: randybillings
Send questions/comments to the editors.



