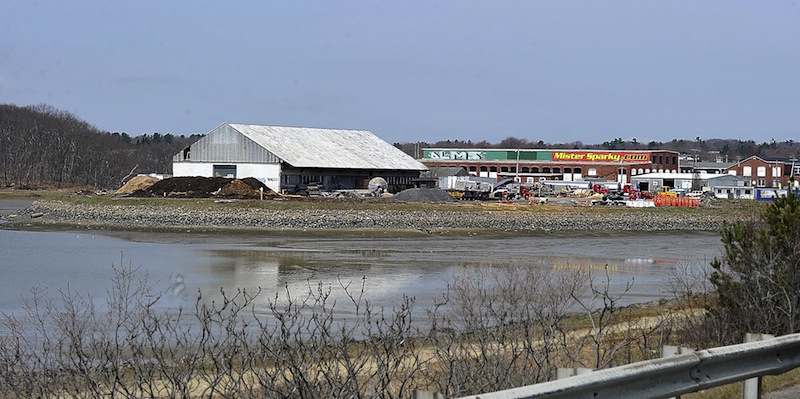The Portland Planning Board voted unanimously Tuesday in favor of a master plan for remaking a former industrial site into an arts and entertainment neighborhood.
Although subdivision and site plans for Thompson’s Point still need city approval, the vote endorses a development concept for the roughly 30-acre parcel, which abuts the Fore River and has easy access to Interstate 295.
“I appreciate the vision you have shown throughout this process,” said board member Bill Hall.
Project developer Chris Thompson said after the meeting that initial site work on the $110 million project will begin Thursday, and additional permits are being sought to renovate an existing brick building into art studios, a bakery and a “shared makers’ space” for artists and craftspeople.
Permits are also being sought to convert the sprawling train shed that originally covered Union Station, which was demolished in 1960, into a covered outdoor amphitheater. The venue, which would be allowed to seat up to 5,000 but could hold more with special permitting, is expected to feature music and circus performances this summer, Thompson said.
Original plans for Thompson’s Point were first introduced and approved on June 5, 2012. Since then, the project has continued to evolve. Last summer, developers bought an additional 2.5 acres in order to build a 2,500-person event center and a 730-car garage next to the train tracks used by the Amtrak Downeaster.
Thompson’s Point is expected to be the home of the Maine Red Claws and the nation’s first accredited circus school – the Circus Conservatory of America.
Thompson said after the meeting that renovations of a second brick building for the circus school will begin this summer, as will the construction of a sports medicine lab.
Other uses on the site include a hotel, restaurants, condominiums, office space, a cultural center and a public trail and boat launch.
The board previously reviewed the master plan in February, expressing concerns about the proposed development’s impact on traffic.
On Tuesday, Tom Gorrill of Gorrill-Palmer Consulting Engineers reiterated plans to control traffic. There will be $4.6 million in improvements made to roadways and intersections leading to Thompson’s Point, he said.
The complex will have traffic controllers and uniformed police officers during major events, Gorrill said, and patrons also will be shuttled into the site from off-site parking lots.
The project currently has a traffic movement permit from the Maine Department of Transportation that limits the number vehicles going to the site to 734 during the morning peak hours and 1,091 in the evening.
The master plan presented in February would have exceeded that permit by generating 1,146 morning trips and 1,314 evening trips.
However, developers revised their plans by eliminating one of three restaurants proposed on the site and converting one of two office buildings into a residential tower. Now there are two residential towers that can be as tall as 120 feet.
The revised plan brings the project within the DOT permit.
Randy Billings can be contacted at 791-6346 or at:
rbillings@pressherald.com
Twitter: @randybillings
Send questions/comments to the editors.



