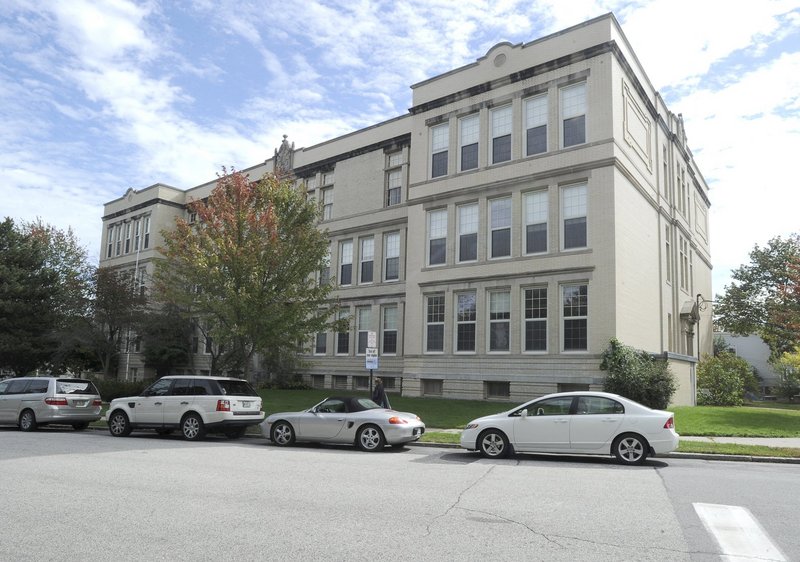PORTLAND – Despite the neighborhood’s desire for an educational or institutional use, the historic Nathan Clifford School may be destined to become an apartment building.
Only two developers – both with experience in converting historic structures into housing – responded to the city’s call for redevelopment proposals that would preserve and restore the 104-year-old school building on Falmouth Street, between Deane and Payson streets.
Community Housing of Maine, a Portland nonprofit, has proposed 60 affordable rental units, including 36 units in the school and 24 units in three new buildings along Deane Street. Funding for the roughly $12.9 million project would rely heavily on federal and state housing agencies and tax credits for redeveloping historic properties.
The Developer’s Collaborative, a Portland-based for-profit developer, has proposed 18 market-rate units in the school, with the potential of building either duplexes or single family houses on the site in the future. The roughly $6 million project, which includes indoor community space, would be partially funded through tax credits for historic properties.
Both proposals would preserve public access to the school’s playground and open space on the site, not far from the University of Maine School of Law building on Brighton Avenue.
The school has 44,000 square feet of floor space and sits on a lot of approximately 1½ acres. The developer would have to negotiate a sale price.
The school was closed in 2011, when students began attending the new Ocean Avenue Elementary School. A city task force that studied potential reuses of the building described the school as the “heart and soul of the Oakdale neighborhood.”
Clifford School was designed by renowned architect John Calvin Stevens. It is named after U.S. Supreme Court Justice Nathan Clifford, whose grandson, also named Nathan Clifford, served as Portland’s mayor in 1906 when the school’s construction began.
The school, which opened its doors to students in 1909, is eligible for the National Register of Historic Places. The city plans to seek that designation so the project can be eligible for historic tax credits.
The city also plans to designate the school as a historical landmark, which would require exterior changes to be reviewed by the city’s Historic Preservation Committee.
The City Council recently appointed a panel to review the developers’ qualifications and to solicit more detailed proposals. The panel will hold its first meeting next Wednesday, Bunker said.
Senior Planner William Needelman said the group will set a timeline at that time for making a final decision.
The city solicited redevelopment proposals from May 20 to July 19. While seven groups requested more information, only two submitted plans.
“Personally, I am disappointed we only got two,” said City Councilor Edward Suslovic, who represents the neighborhood and served on the reuse task force. The city had encouraged educational and research institutions and community uses over residential and low-impact commercial uses.
“I would ask the city of Portland to hold off until we get stronger bids,” said Carol Schiller, president of the University Neighborhood Organization.
Schiller said she had hoped for more proposals — particularly for an educational use — and that it would be a shame to lose the school to more housing.
“We have a dense housing concentration in our neighborhood already,” Schiller said. “I think it would be a loss to the neighborhood and the city of Portland to lose that as a learning site, whether it’s a vocational, private or charter school.”
Suslovic said the council could reject both proposals and start over. However, he didn’t rule out support for the housing proposals.
Needelman said the former Shailer and Emerson schools on Munjoy Hill, North School in the India Street neighborhood, Butler School and McLellan School in the West End, and Roosevelt School near Brighton and Stevens avenues have been converted into housing.
Community Housing recently converted a former children’s hospital into housing on High Street, while the Developer’s Collaborative has converted former schools in Waterville and Biddeford into housing.
Both groups’ proposals reflect what developers see as significant demand for housing in Portland. However, they differ on the type and quantity.
The city discouraged proposals that exceed density restrictions in the current residential zone, but Community Housing acknowledged its plan for 60 units does exactly that. Current zoning would allow for 22 units.
Community Housing said additional density is needed to ensure affordability for tenants, while also covering costs for cleaning up hazardous materials on the site, such as asbestos and lead paint, and to meet historic preservation requirements.
Cullen Ryan, Community Housing’s executive director and a resident of the area, said monthly rents for the affordable housing proposal would range from $671 for a single bedroom to $1,125 for a three bedroom. He estimated the proposal would generate roughly $60,000 in property taxes.
Kevin Bunker, the principal in Developer’s Collaborative, said market-rate housing is in demand and would be a better use.
Under his proposal, monthly rents could range from $1,292 for the smallest proposed apartment (646 square feet) to $1,801 for largest proposed apartment (1,799 square feet). Bunker estimated his project would generate $100,000 a year in property taxes.
Community Housing would expand the existing playground into a public park and community garden space, according to its proposal, while Bunker said the collaborative would grant permanent public access to the playground.
Randy Billings can be contacted at 791-6346 or at:
rbillings@mainetoday.com
Twitter: @randybillings
Send questions/comments to the editors.



