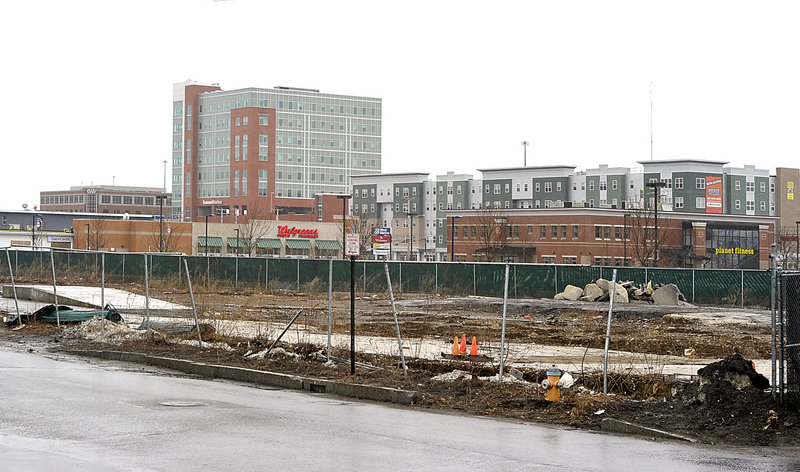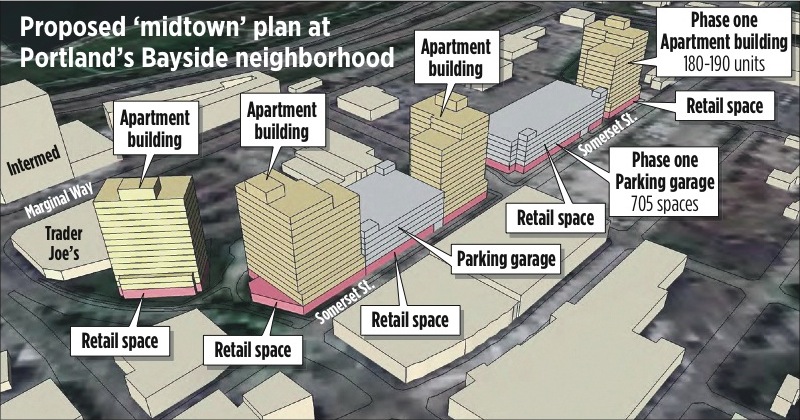PORTLAND – The Planning Board voted Thursday to allow taller buildings in Bayside to support a high-rise development.
The recommendation, which now goes to the City Council, was opposed by two board members, residents of the area and the neighborhood association.
But board Vice Chairman Stuart O’Brien said new zoning is needed to allow any viable project on the narrow lots of Somerset Street that were once a metal scrapyard.
“These changes are going to be necessary to get the kind of project that fulfills the goals for the city down there,” he said. “I feel this is a minor tweak and in a lot of ways a very strong improvement to what is down there.”
Miami-based Federated Cos. has 3.25 acres under contract to buy from the city for $2.3 million. The sale is contingent on city approval for Federated’s “midtown” project.
Earlier this month, the Planning Board approved a master plan for the development, which envisions 675 market-rate apartments in four 165-foot-tall towers, 1,100 parking spaces in two garages and 1,100 square feet of retail space. The three-phase project could take as long as 10 years to complete.
The first phase is projected to cost about $38 million. It would consist of 180 to 190 market-rate apartments, a six-level parking garage for 705 vehicles and 39,000 square feet of ground-floor retail space.
Federated is seeking a zoning change to allow it to build a 165-foot-tall building near Somerset and Pearl streets, where the height limit is now 105 feet.
Most of the city-owned land is zoned to allow buildings as tall as 125 feet. In certain areas, buildings can be 165 feet tall if they meet certain conditions, including having at least 20 housing units.
The board changed the conditions with Thursday’s vote to give planners and developers more flexibility in designing the shape and impact of buildings.
After the vote, Greg Mitchell, the city’s economic development director, said, “I think we’ve witnessed a milestone in terms of advancing the project from a concept more to a detailed reality.”
Greg Shinberg, the local developer who has been representing Federated on the project, said, “This really does help to make not only the Federated project work, but any other project in Bayside that is in the taller zone.”
Still, he said, much work remains.
The zoning change still needs approval from the City Council, and midtown still must go through the site plan process before construction can begin.
Then there is the challenge of winning over residents who have opposed the scale of the project.
“I do believe people want something, rather than nothing,” Shinberg said. “I do understand the concerns about the height. Height is needed if you’re going to build a project down there” because the lots are otherwise too small for financially feasible development.
Before Thursday’s vote, board members and residents voiced opposition to changing building height limits that were established in an extensive neighborhood planning process.
The Portland Society for Architects has voiced opposition to the height increase, as have 21 members of the Chestnut Street Lofts, where views of Back Cove would be blocked by the towers in Bayside.
A letter to the board dated March 11 indicated that the Bayside Neighborhood Association Board of Directors voted against increasing building heights for midtown.
Board President Steve Hirshon said Thursday that the members are generally excited about the project but oppose the zoning change.
He said, “Whoever is bringing a development forward manages to justify whatever they’re doing in terms of the Bayside vision.”
The neighborhood plan, “A New Vision for Bayside,” was adopted in 2000. The product of two years of work, it incorporated the ideas of hundreds of people over the course of dozens of public meetings.
The process eventually produced the current height limits, which were established in 2006. Buildings as tall as 165 feet are allowed in certain areas, but buildings are limited to 105 feet in other areas so they do not overshadow existing buildings.
The Bayside plan calls for more housing, dense development, accommodations for public transportation and a walkable community. It also highlights the need for structured parking to support businesses.
Federated has received $9 million in public money to help fund one of the parking garages.
“I don’t think this project is inconsistent with (the plan),” said Planning Board member Sean Dundon.
But board member Elizabeth Boepple, who cast the only vote against the new height limit, said she could not support changing the zoning to accommodate a specific project.
“I think a project should be driven by what the rules are,” she said.
Board member Jack Soley did not attend Thursday’s meeting but submitted a written statement opposing the zoning change.
Randy Billings can be contacted at 791-6346 or at:
rbillings@pressherald.com
Twitter: @randybillings
Send questions/comments to the editors.




