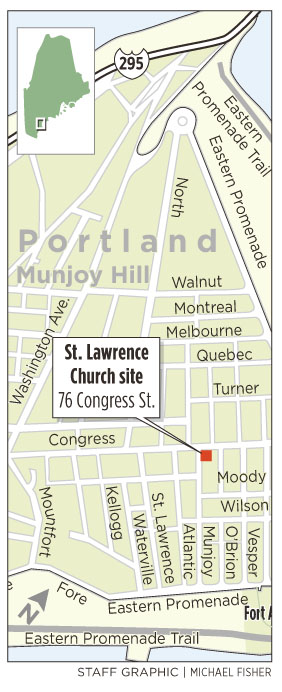PORTLAND – Designs for a new performance hall on Munjoy Hill are on the right path, but not quite ready for primetime, the city’s historic preservation manager said Thursday.
The Friends of the St. Lawrence Church is looking to build a 411-seat performance hall at the corner of Congress and Munjoy streets.
The parcel was once the home of a 19th-century Gothic church and is considered a historic site. As such, basic elements of building size and how it blends with a remaining historic parish hall need approval by the city’s Historic Preservation Board.
The board reviewed new designs Wednesday.
“The board felt the revisions that had been made to date were successful in breaking up the mass of the proposed building so it wasn’t as boxlike and severe as it was before,” said Deb Andrews, the city’s historic preservation manager. “It’s on the right track.”
The board is making its determination based on preliminary drawings. The initial drawing, presented in December, was criticized by the board as being too big and bulky, as well as out of character with the historic parish hall.
Architect David Lloyd refined the design, which still includes a tall glass entryway and a perforated copper skin in the exterior that would be backlit.
The building height was reduced along the street by 5 feet to 52 feet. The Munjoy Street face of the building was set back at the upper level to break up the mass of the building, and pink granite was added at the building’s base and up the sides to blend in with the parish hall.
The Congress Street face of the building was set back 9 feet in the revised design, allowing a better view of the former parish hall — the only remaining portion of the historic St. Lawrence Church.
A porch with granite columns was added along Congress Street, the roof of which would be in line with existing rooflines.
“I think the board members were relatively pleased with the architect’s responsiveness to date,” Andrews said.
Dierdre Nice, executive director of the friends group, said she was encouraged by Wednesday night’s meeting.
“I thought it went really well,” Nice said. “We had some very nice comments form the public.”
Andrews, who noted that members of the public appeared evenly split Wednesday on the designs, said board members are looking for more details about finishing touches of the building.
They are also concerned about how the top-floor Promenade room — a glass-walled room with ocean views — blends in with the building, and an elevator shaft proposed for the front of the building.
Nice said she expects it will take another workshop or two before the a final design is ready for a board vote.
The friends must also renew a contract zoning agreement to allow the project to move forward. The original agreement was approved specifically for plans that would have rebuilt the Gothic church, so it must now be amended.
The zoning agreement also lays out a plan to address parking, which the friends intend to provide off-site and shuttle people to the venue. Changing the agreement requires approval of the Planning Board and City Council.
No additional meetings about the project had been scheduled as of Thursday.
Staff Writer Randy Billings can be contacted at 791-6346 or at:
rbillings@mainetoday.com
Twitter: @randybillings
Send questions/comments to the editors.



