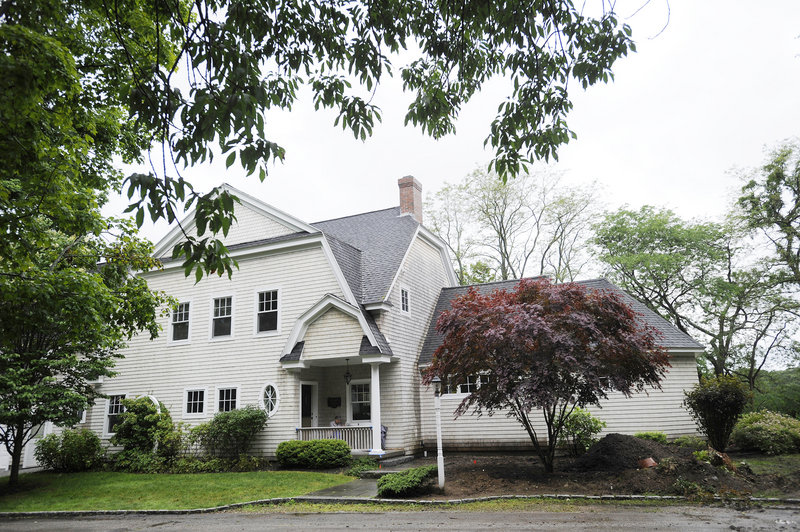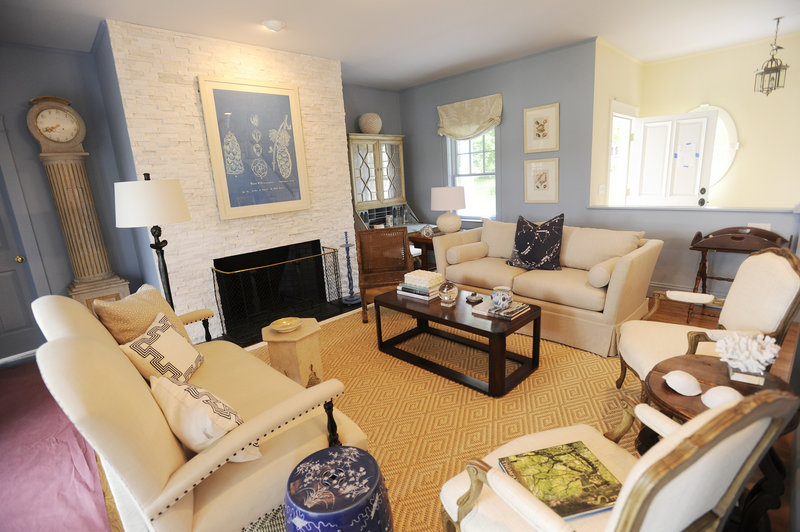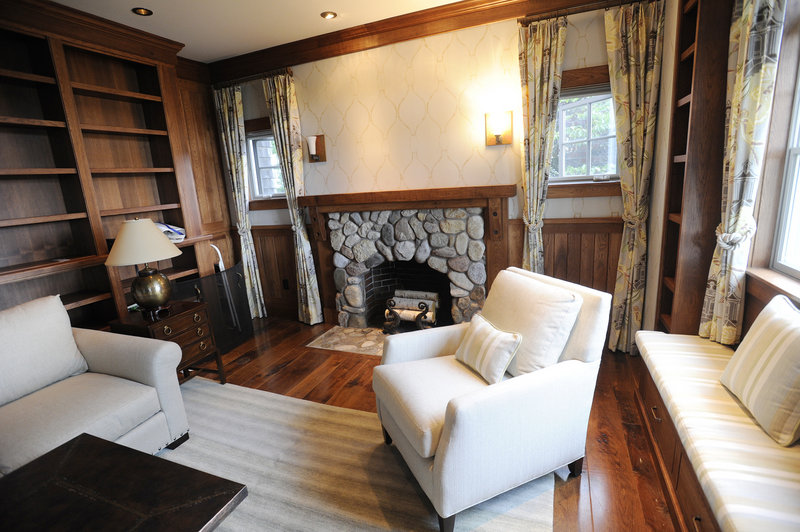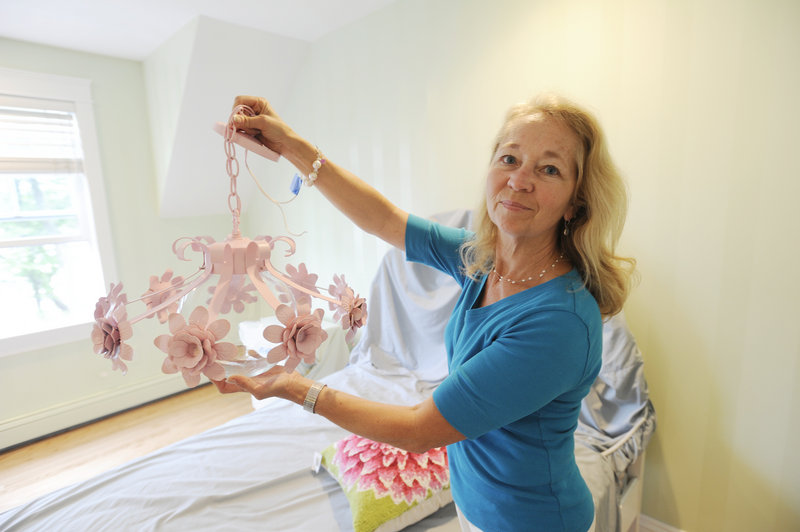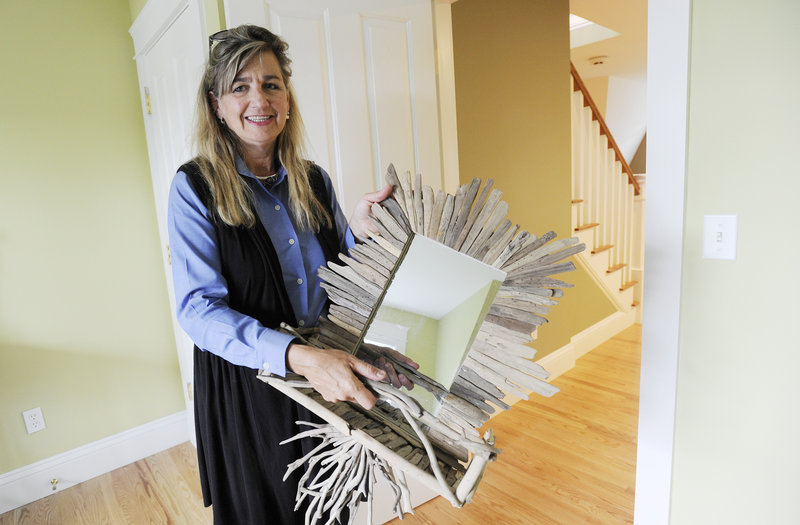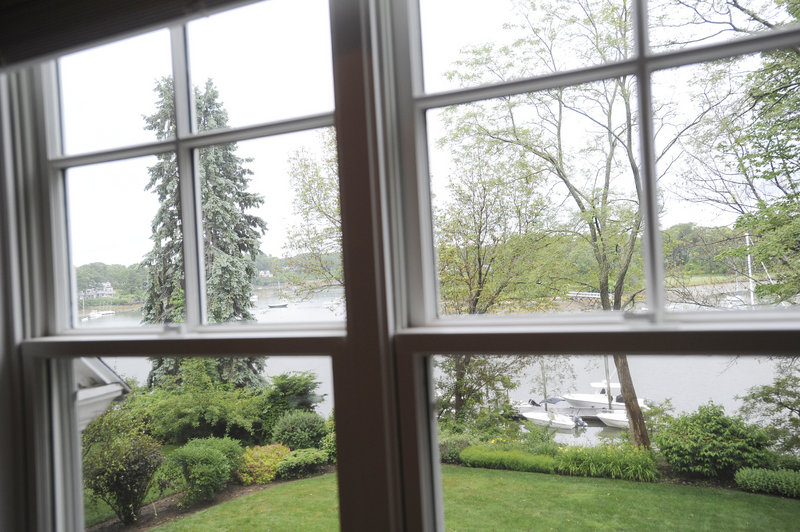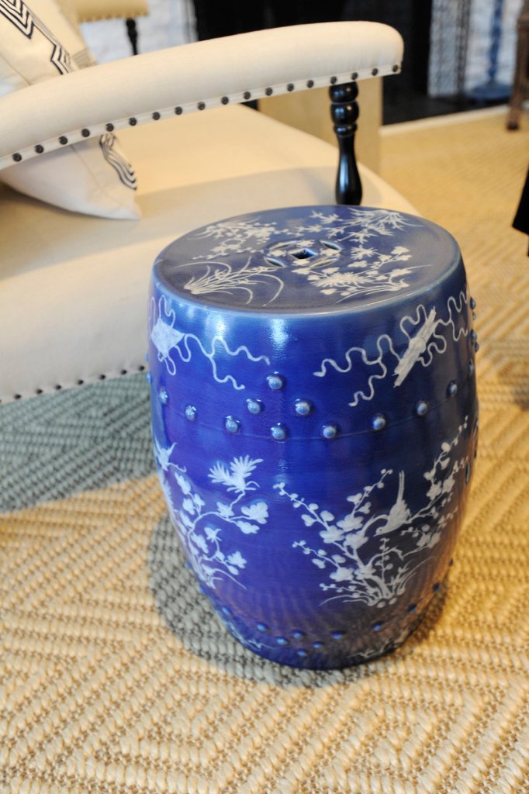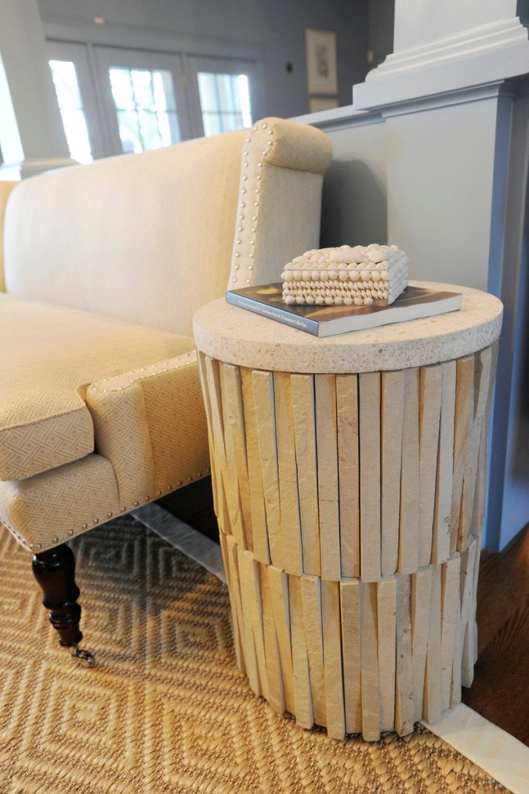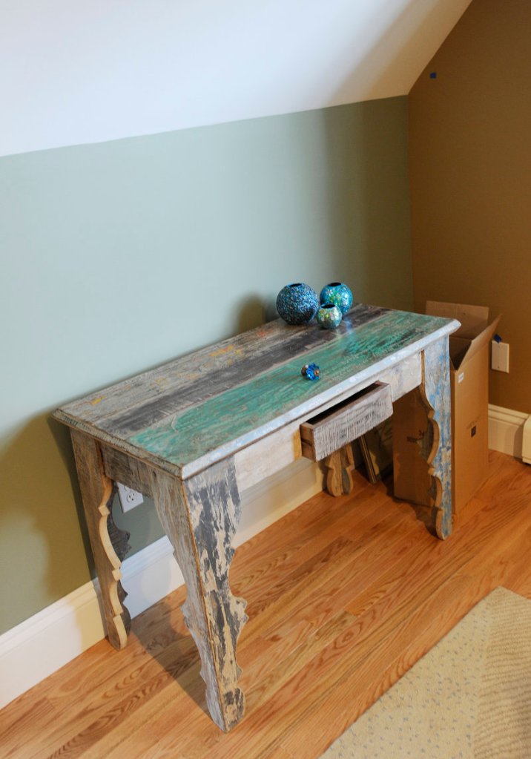YORK – When Gerald Pomeroy first walked into the Harmon House, what moved him most was the spectacular view of the York River and the boats bobbing in the harbor.
Pomeroy, of the Gerald Pomeroy Design Group of Boston and Palm Beach, has worked on a lot of show houses, but none on the seacoast. When he saw the living and dining areas of Harmon House, he instantly had a sense of what he wanted the space to feel like — uniform, open-ended and reflecting the beauty of the harbor.
“I really felt that what’s going on out there is what we wanted to zero in on and just enhance,” Pomeroy said, gesturing toward the scenic view. “And that really drove all of my design decisions, from the color palette to the textures to the silhouettes to what I call the pull-back nature of the entire space. It really was dictated by just the incredible beauty of York Harbor.”
The Harmon House is the 23rd Annual Decorator Show House presented by the Museums of Old York. The newly transformed house opened yesterday and will remain open to the public through Aug. 11. The show house is a major fundraiser that attracts thousands of visitors and raises money for ongoing preservation efforts and education programs sponsored by the Museums of Old York.
About a dozen designers have been working on as many as 20 indoor and outdoor spaces in the Harmon House. In addition to the tour of the house, there is a lecture series held at local restaurants, and show house ticket holders will get free admission to the Fifth Annual Old York Antiques Show on July 21-22.
The Harmon House is a modern shingle-style home with a large gambrel roof that was built in 2000 but sits on land that was some of the first settled in the 1600s. This section of York, according to research done by the librarian at the museum, served as the town’s marketplace in the 17th century, and later became a summer resort area.
The Harmon House itself sits on the early 1700s site of Johnson Harmon’s riverside home. The house was for sale when it was contracted as a show house, but has since been sold as a summer home.
Just about every room in the house has a stunning view of the York River, and the designers have taken advantage of that.
Pomeroy was charged with designing the living area, kitchen and porch. He decided to leave as much open space as possible and tie it together with color and texture. He ripped out the brick fireplace and kitchen with its granite countertops, then rebuilt the fireplace surround with glistening moonstone, a reference to the shore. White cabinetry went into the kitchen, and the countertops and backsplash are now marble.
Then Pomeroy wrapped the living space in Farrow & Ball Lulworth Blue.
“Because I felt that being on the harbor like this, you want a more relaxed lifestyle, I tried to focus on that and have optimum seating areas throughout the space,” Pomeroy said. “I’m always focused on the person I’m designing with and for. In this case, I had to kind of come up with a fictional character. And in my mind, this is a couple that has a very relaxed lifestyle and likes to entertain, and so that’s the way I approached it.”
Pomeroy focused on linen and cotton fabrics for seating, and used seagrass rugs on the hardwood floors. A vintage midcentury blue garden stool next to a linen sofa fits right in, but is also a practical choice.
“If my client is sitting here, they want a place to put their gin and tonic,” Pomeroy said.
To the right of the fireplace is a secretary left behind by the previous owner. Pomeroy reinvented it with a distressed finish and antique glass.
A rustic octagonal table between the kitchen and living area serves as a space for entertaining, where food can be spread out and there’s plenty of places to sit for a cocktail party — including some overscale striped ottomans that Pomeroy designed himself.
For dining, Pomeroy placed a refectory table from R. Jorgensen Antiques in Wells in front of windows with sweeping harbor views just off the kitchen.
Pomeroy said what he’s done with the large living space typifies the way he approaches design.
“In my mind, it all starts with the architecture and the space planning, and ends with the decorative element,” he said.
The ceiling of the porch is also painted in Farrow & Ball Lulworth Blue, and Pomeroy added indoor-outdoor drapes to frame the water view. “I think it only becomes more romantic and more exciting,” he said.
Just off the living area and kitchen is a study designed by Anne Cowenhoven of Accent & Design Inc. Distinctive Interiors in York.
It’s a warm space where one can envision curling up with a good book on a rainy day. The floor is walnut; the bookshelves are hickory. A stone fireplace is flanked by two copper light fixtures that tie together with the copper coffee table elsewhere in the room.
“The interesting thing about this room is the previous owner of the house had hired me to redesign this room,” Cowenhoven said. “So I had designed all the bookcases, the flooring, the fireplace.
“The previous owner, he had had dark reds and dark browns in here, but for a show house in summer I knew that would feel hot,” she said. “I wanted to brighten up the room and bring it to a lighter state.”
Her inspiration for the colors in the rest of the room, including the contemporary Oriental drapes, came from the colors she found in the stone of the fireplace — rosy and buttery tones, and grays.
“And then because it’s a summer home, I put in linen fabrics,” Cowenhoven said.
Upstairs, Georgia McGowan, owner of Georgie’s Home and Garden in York, had the challenge of turning a small room into a teenage girl’s bedroom. Even this room has a spectacular view of the river.
McGowan said her goal was to choose a wall color that the new owners would be happy with if they decided to change the room from a teen bedroom to a home office or adult bedroom. She painted the room a soft apple green, with shadow stripes as accents.
She used accessories to give the room some punch and brightness, and decorated with an eye toward giving her fictional teenage girl a smooth transition from ‘tween to teen to college.
There are two real showpieces in this room. One is the vintage headboard and footboard, which had been stained mahoghany but McGowan painted white. The headboard is shaped like a rising sun — or half a sunflower, depending on how you see it.
The room also contains a cozy chair, a pink vanity/desk and a (very girly) vintage pink chandelier.
Down the hall is a family entertainment room designed by Sue Bartlett of Bartlett Design Associates in Dover, N.H. Previously, this room had functioned as a kind of playroom, with lots of built-in shelves and a red, white and blue color scheme.
Bartlett took out the shelving and added, among other things, a big-screen TV, a linen sofa, a wooden table from India and a rattan bar that’s a reproduction of a piece in the Truman Little White House in Key West, Fla..
Bartlett loves greens and blues, and didn’t want the space to say “oceanside” in an in-your-face kind of way. So she painted the room in a caramel and a gray-green that reflect the water view out of the study area (which she also designed), which connects to the room.
“I’m kind of a water person,” Bartlett said. “I like the green because it looks like murky seawater. Because the room was so broken up, I thought the richer colors brought it together.”
Staff Writer Meredith Goad can be contacted at 791-6332 or at:
mgoad@pressherald.com
Twitter: MeredithGoad
Send questions/comments to the editors.


