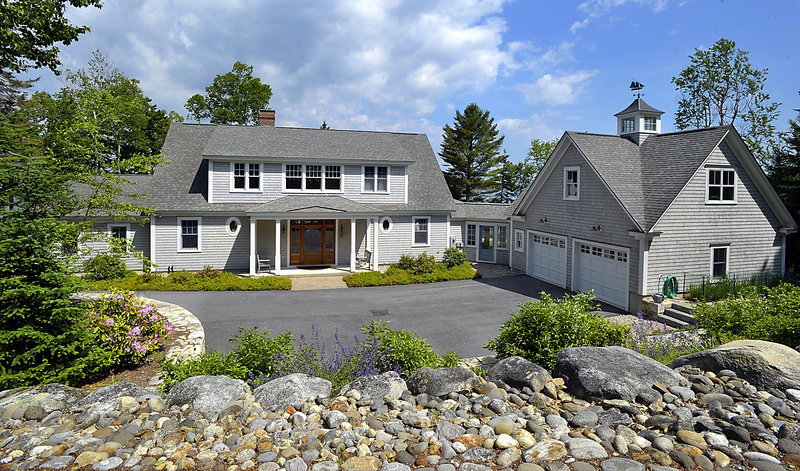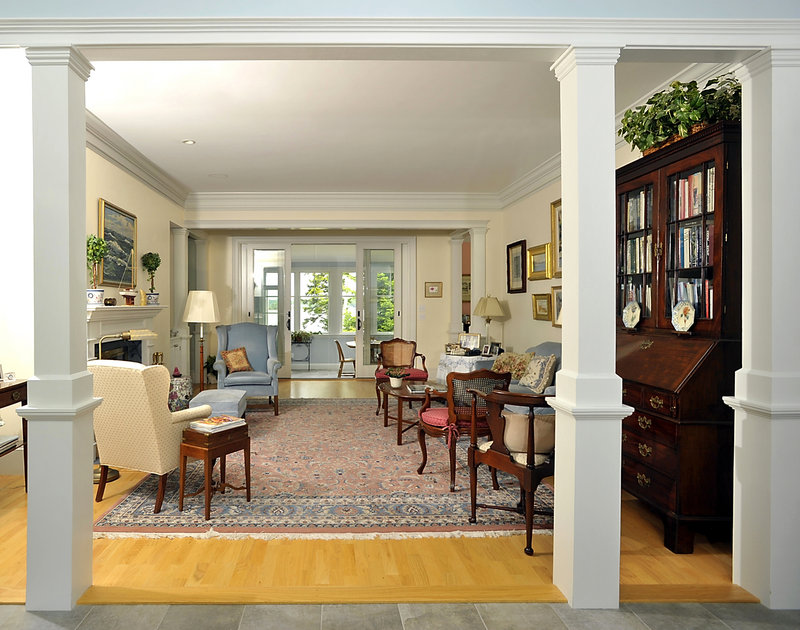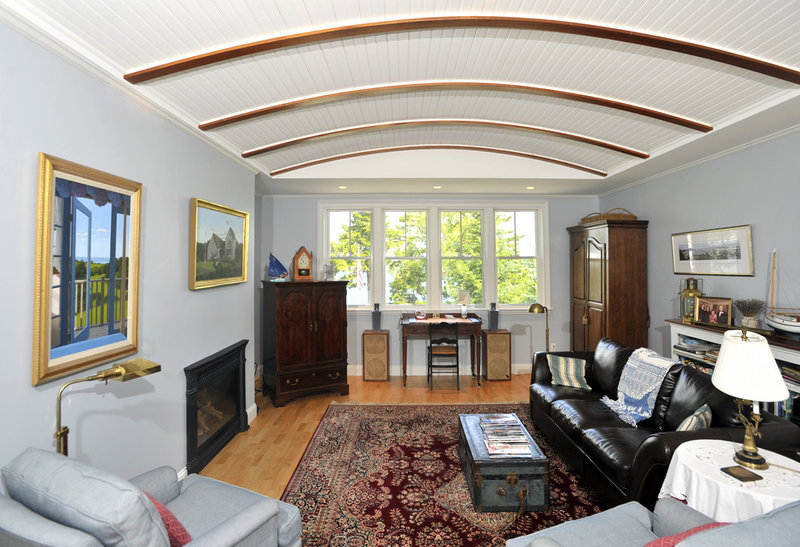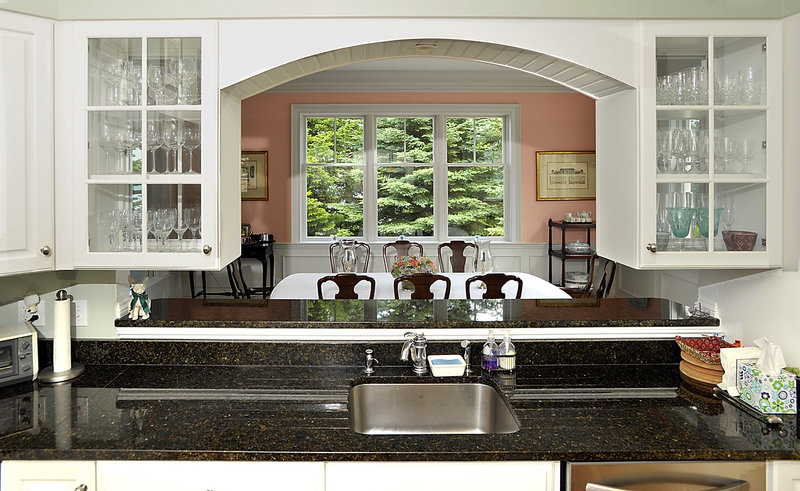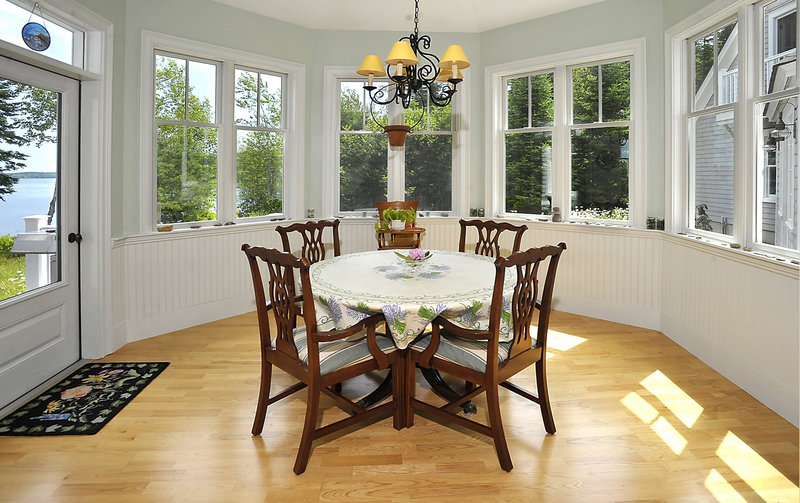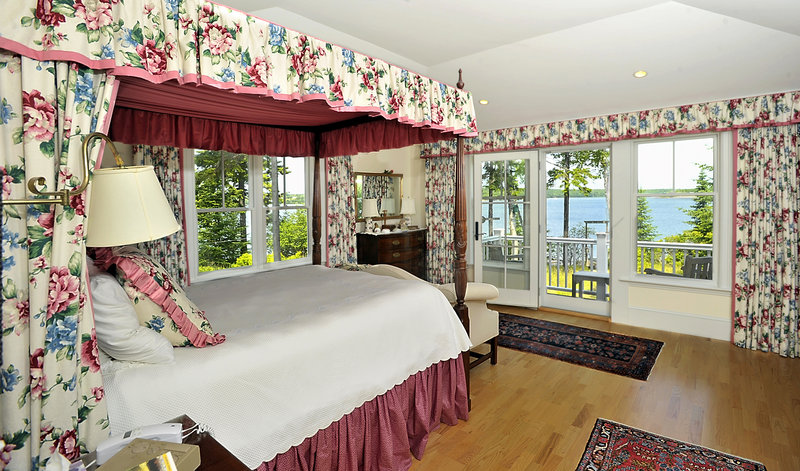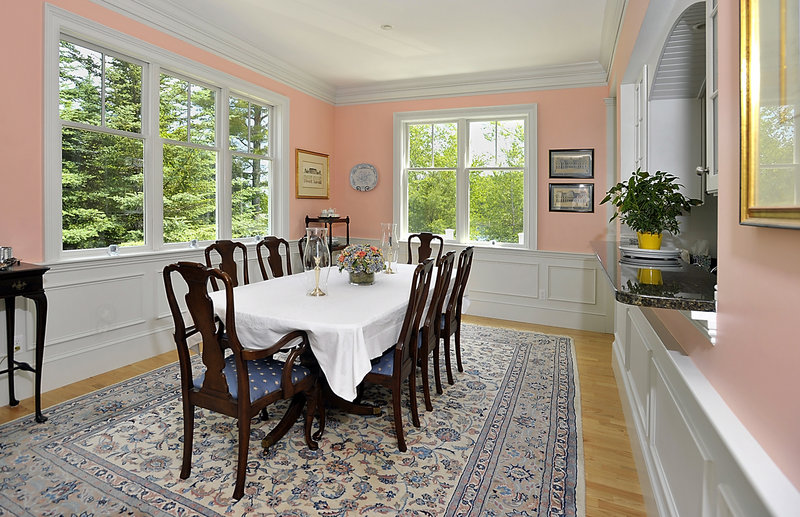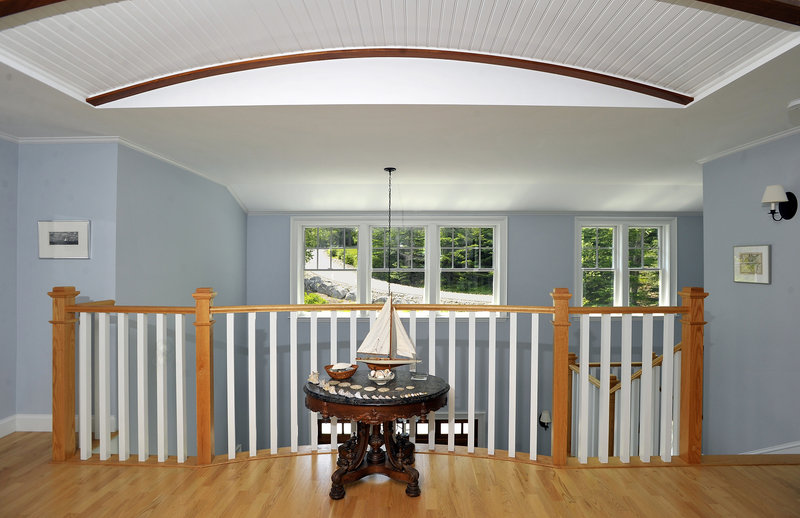HARPSWELL – Steve and Joanne Caulfield left an historic Back Bay townhouse in Boston to build their retirement home on the water in Maine.
But they brought much of their furniture with them. Instead of buying new pieces that feel like they belong in a beach cottage, they used much of the furniture they already had as focal points in the design of the house.
“You can see that just about everything is in the same place,” said Steve Caulfield as he stood in the living room of the Harpswell house, holding a picture of the living room in the Boston townhouse. “We liked the way we lived in Boston, and we wanted to make that work here.”
That’s partially why the Harpswell house — which has a Shingle feel on the outside — has beefy moldings and columns in the living room.
The house is filled with features that fit well with the waterfront location, including lots of windows with rails positioned above most people’s line of sight. So when you look out the window, the rail is not blocking your view.
Every room is flooded with natural sunlight, and the house is designed so that light flows from room to room. For instance, there’s a large opening between cabinets in the kitchen that is directly across the dining room from a giant triple-hung window.
The windows also allow views of the stands of evergreens between the house and the water. Framed by the windows, the trees almost look like art, especially in the formal dining room. The green of the trees pops against the salmon color of the room.
The Caulfields wanted a house that was big enough for visiting children and grandchildren and friends, but that would not seem too big when it was just the two of them. So they had their master bedroom built on the first floor, with guest rooms upstairs and a very private guest suite over the carriage house-style garage.
Though the house is about 5,000 square feet, the couple lives in about 2,700 square feet most of the time. When guests come they open the other rooms and areas, and have plenty of space for everyone.
Guests are welcomed by large, inviting features. The 30-foot-long sunroom off the living room has glass all around, plus skylights, and it’s basically where the couple lives in the summer.
Another welcoming feature is a six-sided breakfast room off the kitchen, which is attached to the house and has a gazebo-style roof. Upstairs in the guest rooms are bunks built in to the wall near the window, which younger guests covet. The upstairs rooms have interesting and cozy roof angles, due to the dormers that help give the exterior its Shingle look. The white cedar shingles on the exterior help with that as well.
At least one interesting ceiling — a curved bead board one that looks like it could be in the cabin of a ship — was done just for aesthetics. It’s in the upstairs sitting room, another room that welcomes guests since it’s basically a private living room for the nearby guest bedrooms.
Bruce Leland of Long Cove Builders, the home’s builder, said the dormers and ceiling angles were a challenge. Specifically, designing the ceiling in the guest suite above the garage was challenging.
That’s because there is an opening in the ceiling that leads to a windowed cupola perched on the roof. So creating a system to support the opening and the cupola took a little more work than most ceilings would. But the result is a wonderful surprise for anyone who looks up into the opening, expecting to see a skylight, and instead sees a full-blown cupola.
Standing under the cupola, Steve Caulfield said that lots of friends came to visit the couple in Boston over the years. And at first many of those friends couldn’t understand why they wanted to leave their townhouse in Boston, in the heart of so many world-class cultural amenities.
“But as soon as they walk into this house, they understand,” said Caulfield.
Staff Writer Ray Routhier can be contacted at 791-6454 or at:
rrouthier@pressherald.com
Send questions/comments to the editors.


