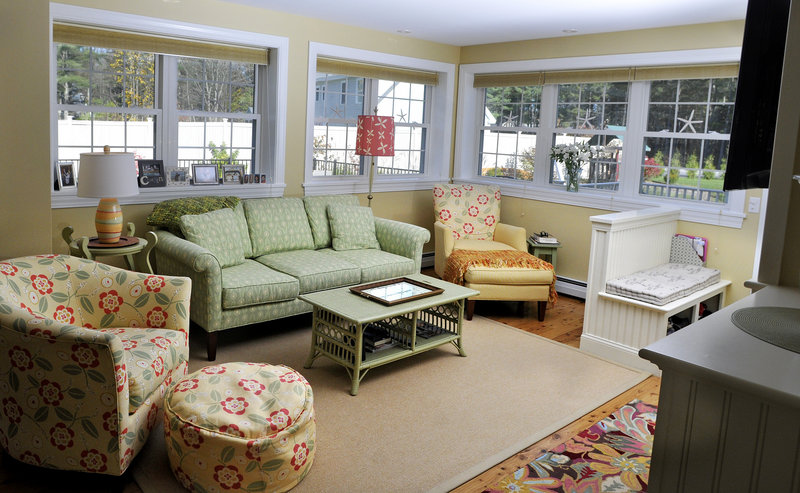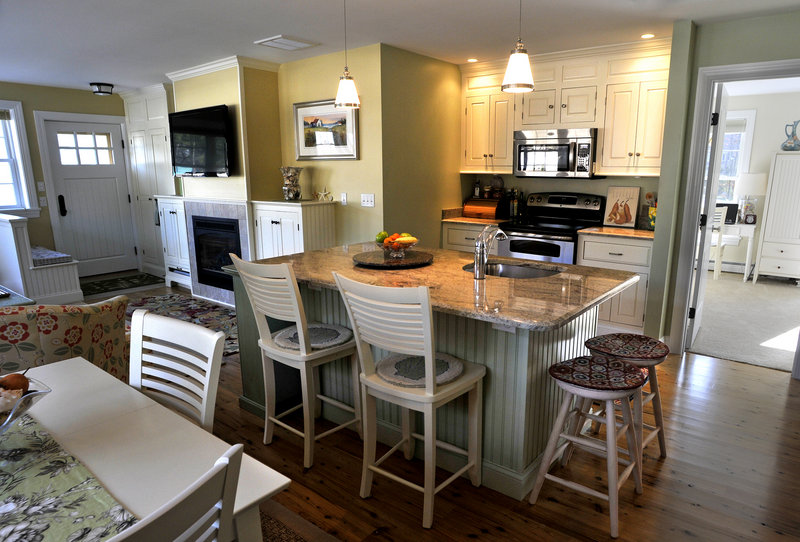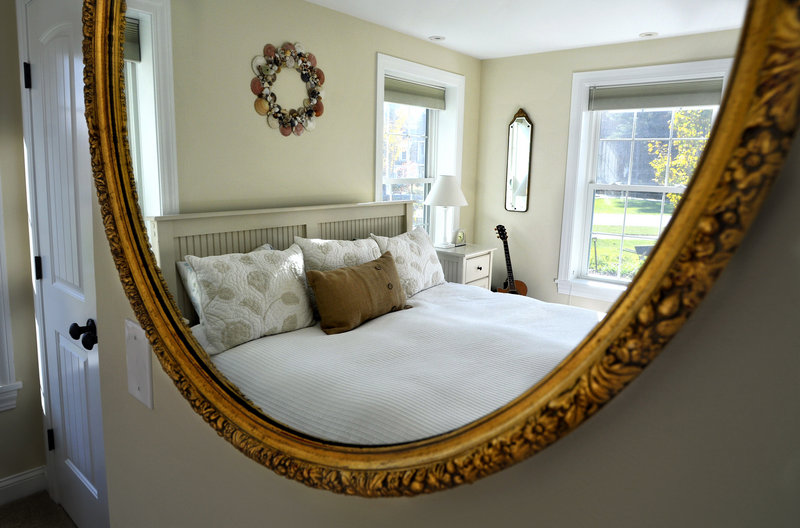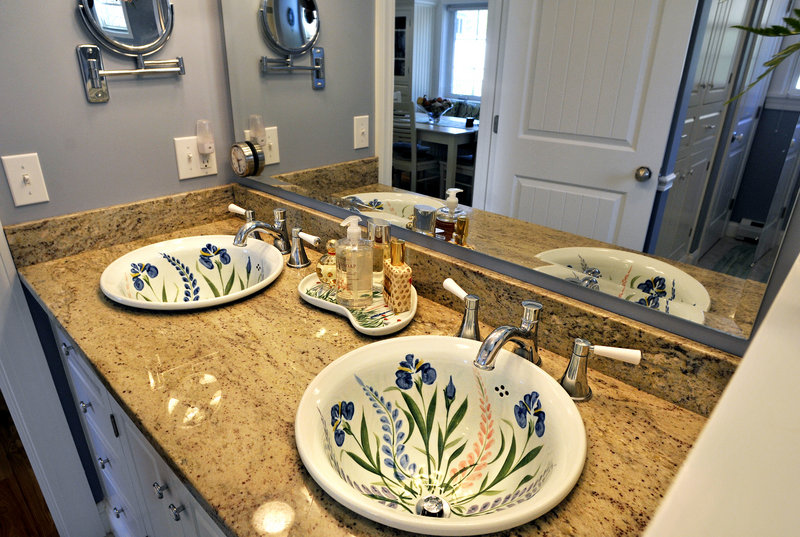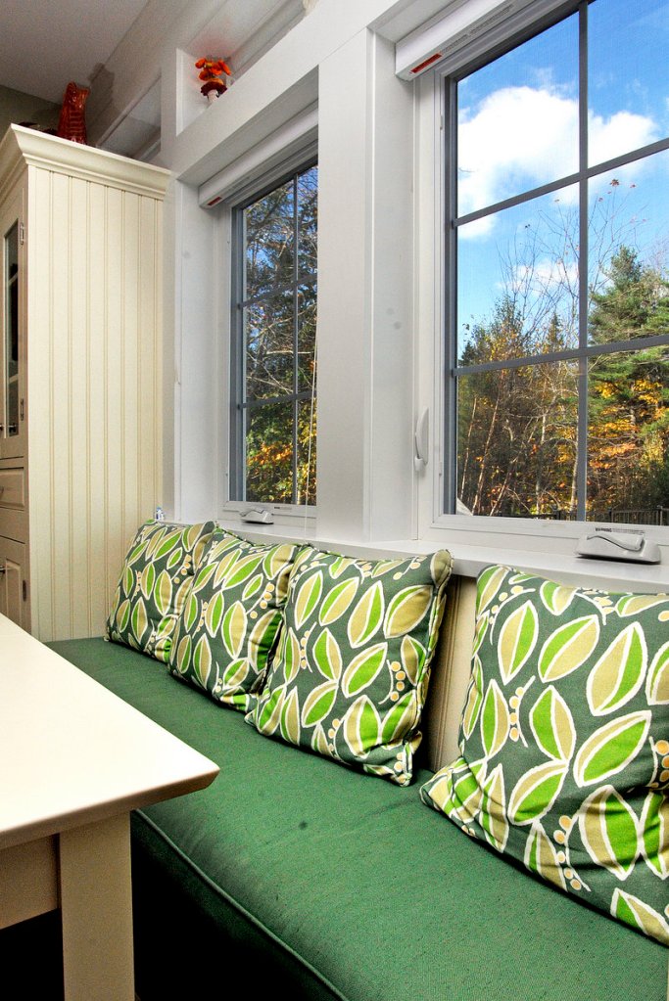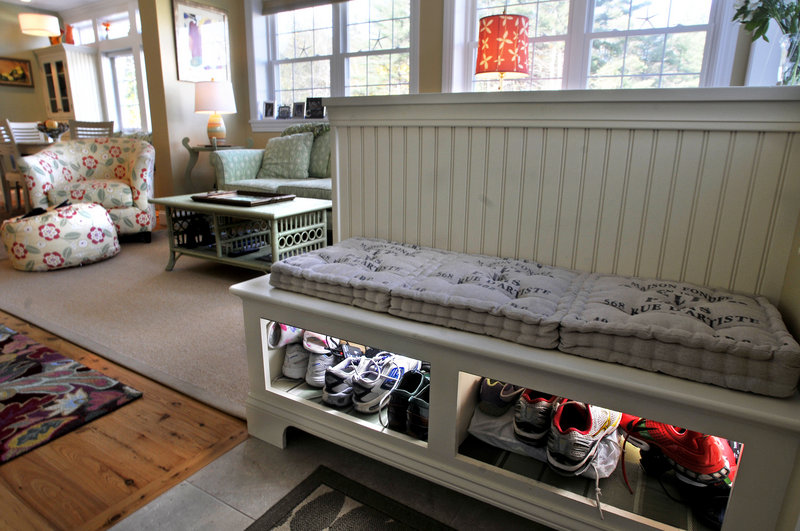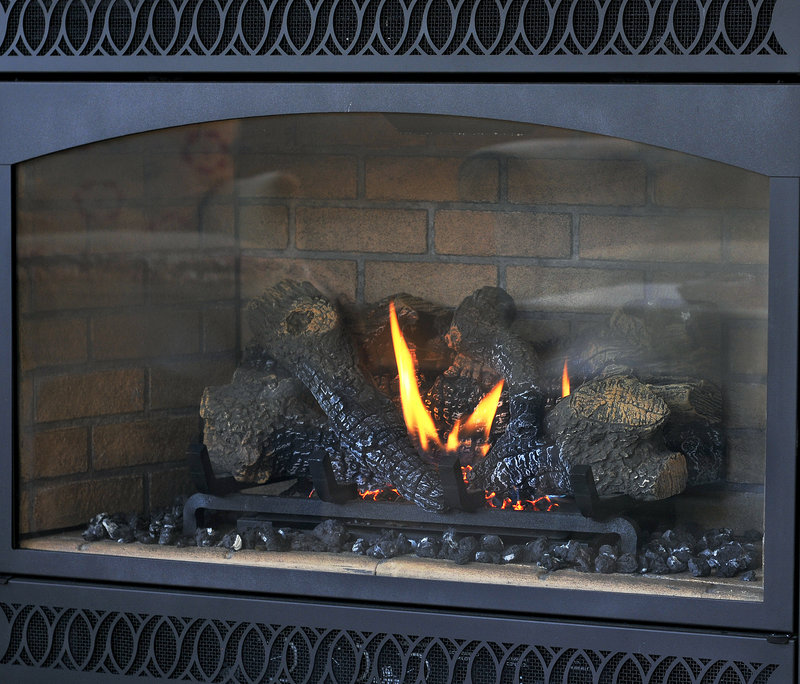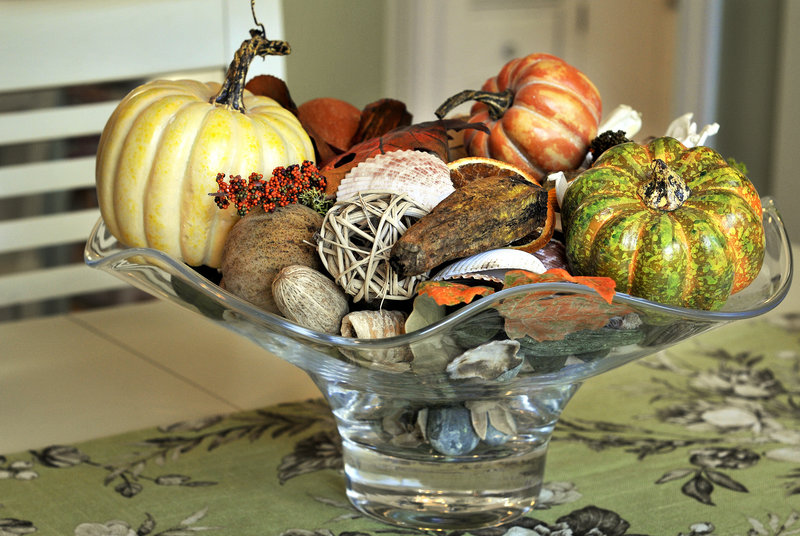SCARBOROUGH – Paula Armstrong had talked to her daughter about the possibility — someday — of them having homes side by side.
Her daughter and her family would live in the main house. Armstrong and her husband would live in an in-law apartment on the property.
But Armstrong had very strong opinions about what an in-law apartment should be — and should not be.
“I told her I didn’t want to live over a garage or in a basement,” said Armstrong, a retired call center manager for Verizon. “I wanted it to be my own home.”
Armstrong was living in a beachfront condo in Old Orchard Beach when she had the talk with her daughter, and thought any in-law apartment was somewhere far down the road. But then her daughter and son-in-law started looking for a bigger home for their family and found one, in a newer Scarborough neighborhood.
And it had an attached in-law apartment.
But the existing apartment was tiny — the size of one large room maybe — and had doors leading to and from the main house.
Armstrong and her husband, Allan Pelletier, wanted a larger place than the existing apartment. And Armstrong definitely didn’t want doorways from the main house into her apartment.
DESIGN SOLUTION
So Armstrong and Pelletier hired builder Ray Labonte and architect Travis Kinney to help them transform the small apartment into an 800-square-foot cottage that happens to be attached to a larger house.
The walk to the in-law apartment is just off the driveway, and leads to a deck. On the deck, there is access to two doors, one to the main house and one to the “cottage.”
“Since we’ve been here, they always knock to come to our house, and we always knock to go to their house,” said Armstrong.
The door opens into a small foyer that’s a little wider than the doorway but packed with convenient features. There’s a small bench for changing shoes and under-bench shoe storage. There’s a small half-wall to make it seem separate from the living space while essentially leaving everything open. On the opposite side from the bench, there’s a floor-to-ceiling storage closet behind doors that blend in with the walls.
The living room, dining area and kitchen are open and feel remarkably large. That’s partly because the two exterior walls are basically all windows, flooding the space with light and opening it up to the patio, pool and gardens beyond.
THE RIGHT LOOK AND FEEL
The wall colors immediately evoke a summer cottage feel. There’s yellow in the living room and green in the rest of the space, but they somehow blend almost unnoticed in the places where they meet.
Armstrong said she found just the right colors because Labonte was patient enough to try many shades of each color on the walls so she could see what they looked like.
Armstrong combed home improvement magazines and publications for ideas. She saw a dining nook in one, for instance, and decided it might help her get more seating in her dining area.
She also suggested that the nook be against the exterior wall so that people sitting at the table could look out the window, as could anyone working at the kitchen island. The nook is framed by custom-made, built-in china cabinets. Between the nook’s bench, the chairs at the table and stools at the granite-topped island, Armstrong can serve dinner for 10 in her cottage.
The place is full of custom-built cabinets for storage, which helps keep it uncluttered. There is beadboard throughout, which helps enhance the cottage feel.
Off the dining area is the bathroom. There’s a half-wall that helps gives it a clean look, even when the door is open. Basically, you can’t really tell it’s a bathroom until you walk in. And although the home is small, the bathroom has enough space for two sinks, a stackable washer-and-dryer combo and a shower stall that is larger than most bathtubs.
“When I tell people I have an in-law apartment, they think I’m in the basement or in the garage,” said Armstrong. “So I tell them to come over and see my cottage.”
Staff Writer Ray Routhier can be contacted at 791-6454 or at: rrouthier@pressherald.com
Send questions/comments to the editors.


