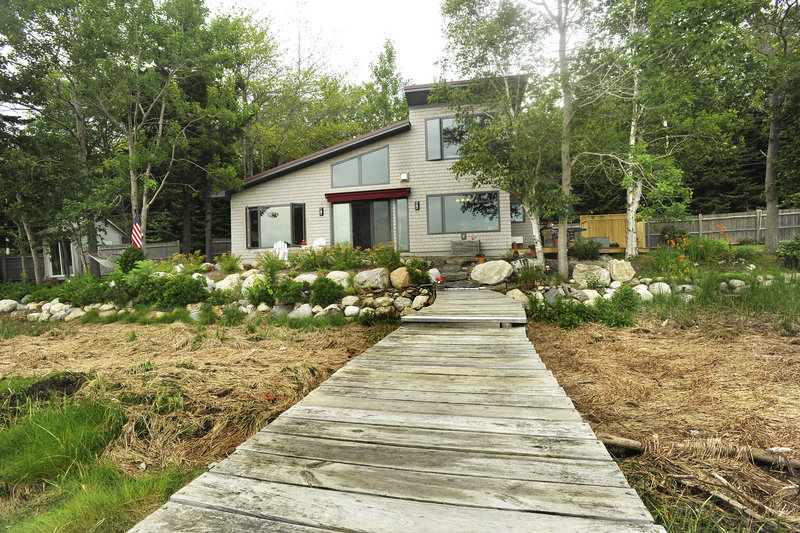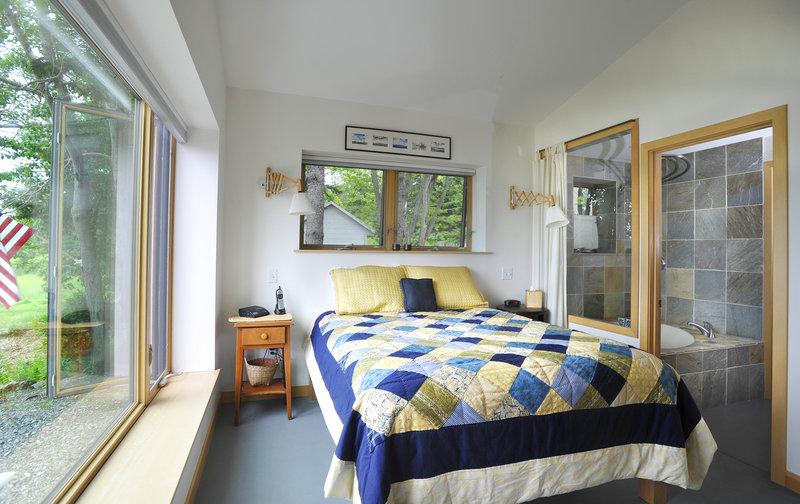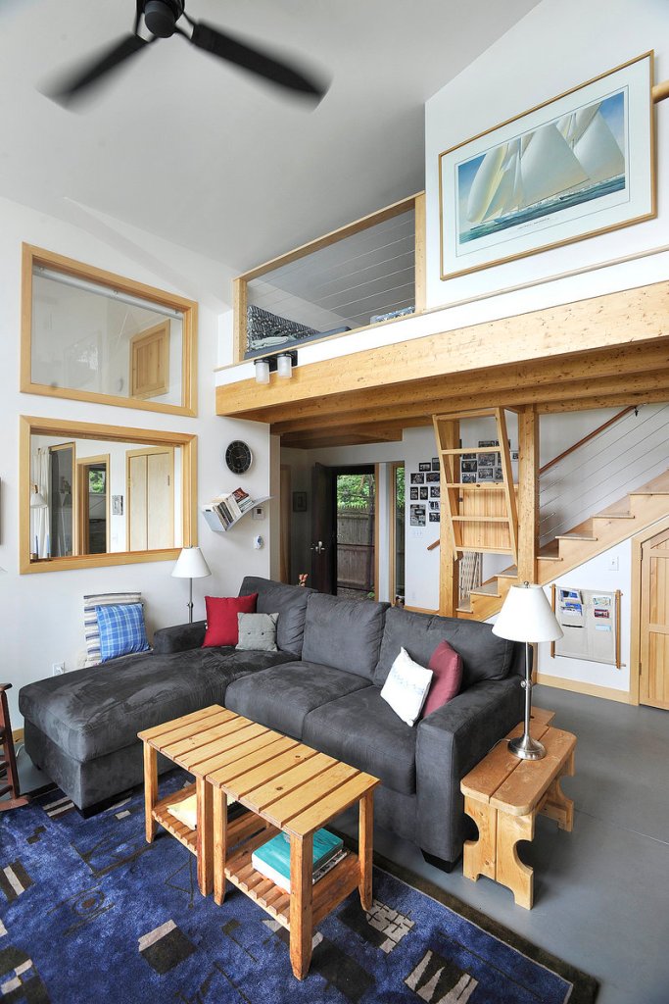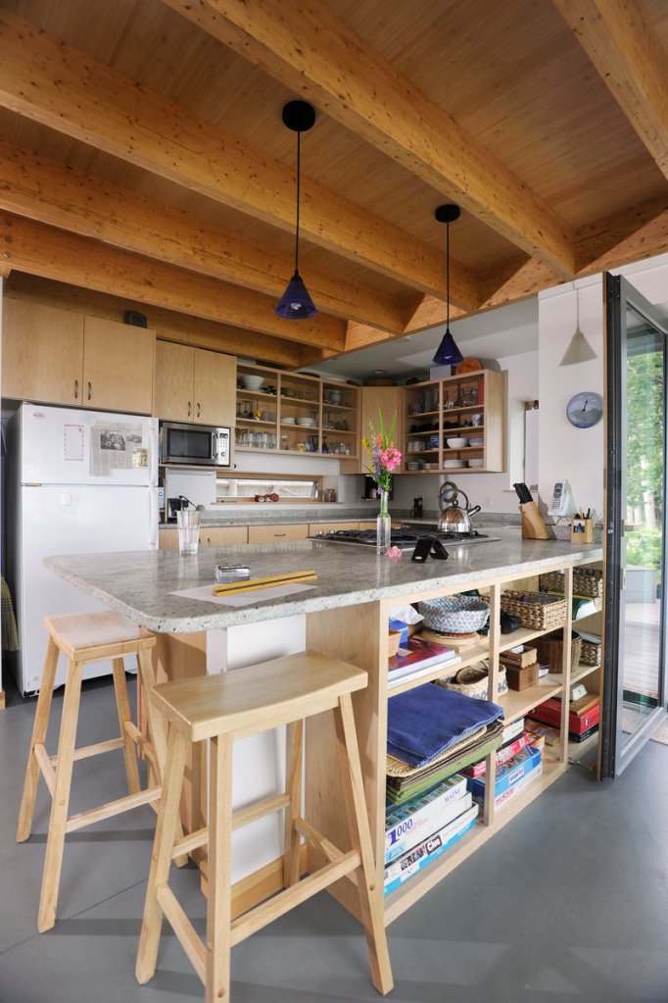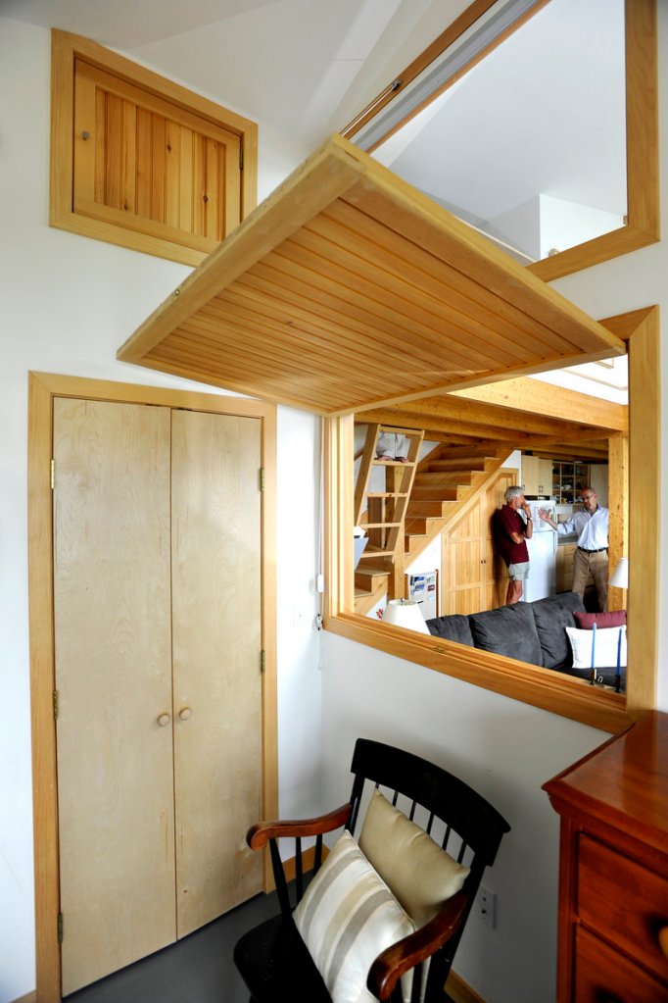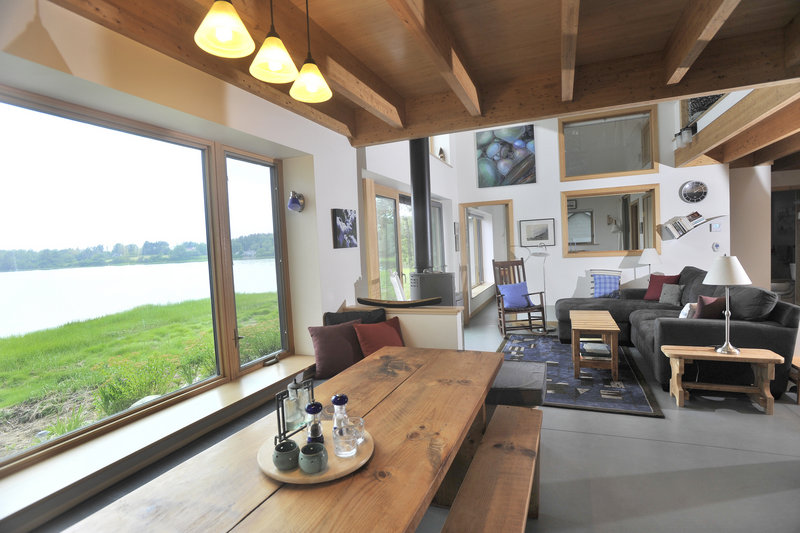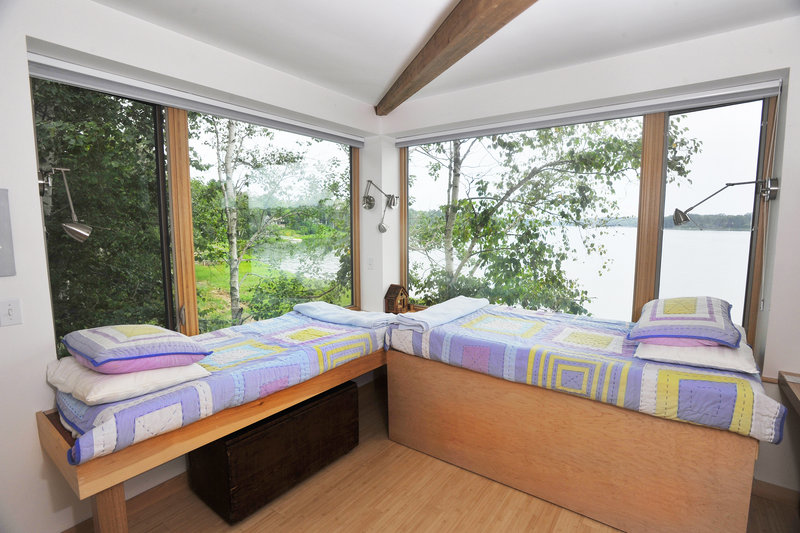HARPSWELL – When Susan Myer Riley bought her summer house in 1988 — a run-down, one-story home on a cove in Harpswell — her son’s reaction was immediate and direct.
He basically couldn’t believe she had put a down payment on such a sad-looking house.
But she had. And her investment has paid off.
Myer Riley fixed up the house and used it for years, also renting it out to summer guests. But a few years ago she and her husband, Dixon Riley, decided they wanted a bigger place for family get-togethers. The house sat on a beautiful piece of land, so they hired Kaplan Thompson Architects of Portland and builder Marty Weeks of Harpswell to begin a new home on the site.
The old house was taken down and replaced with a 1,170-square-foot contemporary cottage in 2010.
One of the main challenges was building on the small lot, which is hard against the road and only a few steps from the water. The architects — Phil Kaplan and Jamie Broadbent — met the challenge by building up slightly, in the form of a sleeping loft. The loft is open to the rest of the home, but can be closed off with a privacy panel.
“The size of the lot, and being so close to a tidal basin, were definitely challenges,” said Broadbent.
Throughout the home, there are features that make it seem larger than it is.
The dining area uses built-in benches against the windows to save room that might be taken up by chairs. And the benches have lots of room inside for storage.
There is a small bunk area where maybe one or two small children could sleep, located in otherwise unusable space above the stairwell and overlooking the living/dining area. It’s accessible by a ladder.
In the large loft area with huge windows, there appears to be two twin beds lined against the walls. But one of the twin beds has a wooden panel attached that folds out to transform it into a double bed.
The loft area also has an opening that lets it be seen from below. But sliding panels can cover the open area to provide privacy.
The same is true of the first-floor bedroom, which can get light from the main living area through a window and a pass-through. A pull-down shade provides privacy on the window, and a wooden door drops down to cover the pass-through.
Thin cables used to line the stairway and the bunk area give the home somewhat of a boat feeling, as does the clever use of space. There is more storage under the kitchen island as well as extra seating. From behind the island, people in the kitchen have full water views, since the kitchen is open to the living space.
From the outside, the roof line is tilted and slopes up to the loft. This is to “open up” space for windows on the sunny side and allow the capture of passive solar heat, said Broadbent.
The house was built for year-round use. There are plans for solar-powered hot water in the future. The entire structure was built to be very energy efficient, with a foot or so of insulation in double-stud walls.
There are very few windows on the road side, to help muffle noise from cars passing by.
Myer Riley is a retired art teacher, and her husband is a physician. The couple likes to have family gatherings at the house with children and grandchildren.
Myer Riley’s favorite times spent at the house include watching her sons “relaxing, canoeing and wind surfing” on the cove.
The Rileys call their vacation house “Spartina,” which is a kind of sea grass and also the title of a book by John Casey, about a fisherman and boat builder in a coastal Rhode Island town.
The Rileys, who live in Yarmouth, rent the house out in the summer and come up during other times throughout the year. Myer Riley enjoys “sharing” the house, and loves reading the messages guests leave about how much they enjoyed it.
One 11-year-old girl recently left such a message, in poetic form:
“Tidal cove; Quiet, shimmering; Swimming, canoeing, playing; Dreaming on the dock; Spartina.”
Staff Writer Ray Routhier can be contacted at 791-6454 or at:
rrouthier@pressherald.com
Send questions/comments to the editors.


