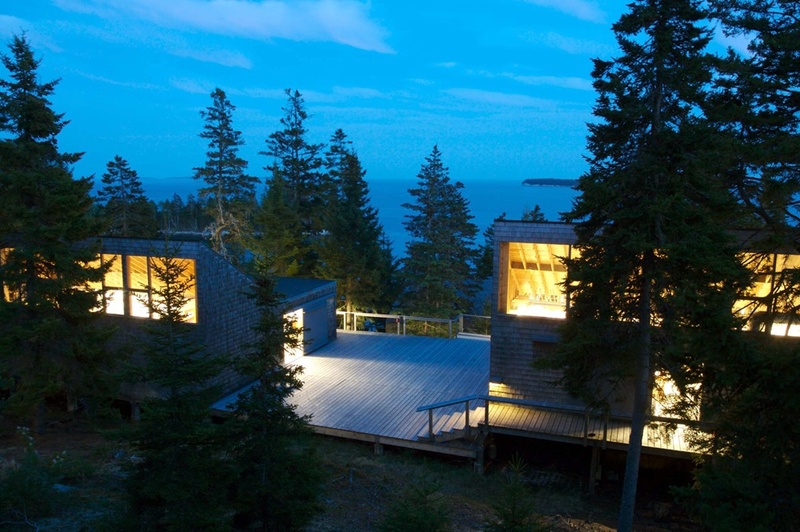Not that you need an excuse to go to Deer Isle in the summer. But if you do, the Haystack Mountain School of Crafts opens an exhibition today worthy of your attention.
Curated by Falmouth architect Carol Wilson, “Haystack’s Architecture: Vision & Legacy” is on view at Haystack’s Center for Community Program through the fall.
The show celebrates the 50th anniversary of Haystack’s campus on the tip of the Deer Isle peninsula. Using drawings, models and writings by architects influenced by Haystack, it presents a compelling overview of the 40-acre campus that architect Edward Larrabee Barnes designed to overlook Jericho Bay.
The crafts school is tucked deep into the woods, and is barely visible from the water. Its simple, shingled buildings blend quietly into the natural architecture of the woods and rocks.
Haystack is so understated, it’s easy to miss. As director Stu Kestenbaum has said, it does not call attention to itself. You are aware of it for its humility.
“For 50 years, it’s been quietly doing its job,” Kestenbaum said. “It didn’t cost a lot to build. It was not made with any fancy materials. It’s the best you can do in terms of integrating design and building on the site. That is its legacy.”
Designed in 1960, Haystack has influenced many architects in the years since. In 1994, it received the American Institute of Architects’ 25 Year Award, an honor reserved for the best of the best. Other buildings or landmarks that have received the honor include the Guggenheim Museum and Rockefeller Center in New York, the John Hancock Tower in Boston and the Gateway Arch in St. Louis.
“It’s pretty great company,” Kestenbaum said. “When we went down to get the award in 1994, it was a black-tie affair at the National Building Museum in Washington, D.C. It was our shingles and lichen down there in the glittering gala event. It was pretty special.”
In 2006, Haystack was added to the National Register of Historic Places.
Haystack will celebrate its half-century legacy in many ways. The exhibition is the most public element. “Vision and Legacy” is open 1 to 5 p.m. Thursday to Sunday through Sept. 11, and by appointment Sept. 12 to Oct. 15. Wilson will discuss the exhibition at 3 p.m. July 24 in the center’s gallery.
Other events include:
• Haystack’s fifth annual summer conference, “Design: Shaping the World and the World Shaping Us,” will be held July 10-14. The conference will look at architecture and design in general, and at Haystack’s design specifically.
• Brunswick-based Brynmorgen Press will publish a book about the campus that will include essays, photographs and architectural images.
• A seminar with the Maine chapter of the American Institute of Architects on Sept. 19-20 will examine Haystack’s architecture and impact in Maine.
• All the while, Haystack is raising money for a 50th anniversary capital campaign for campus renovations and a study to create a greener campus.
One of the appealing aspects of Haystack is that it is not static. Because of the subtle and simple nature of the buildings, it has a relatively easy time adding elements that blend in. There are no foundations at Haystack, just wooden structures built on top of the earth. If need be, they could be removed board by board, and in no time, nature would hide whatever remnants might be left.
Recently, Haystack constructed a new visiting artist studio, because it converted the former studio into a fab lab.
A what?
A fab lab is a digital fabrication lab that augments other studio practices. It’s a program of the Massachusetts Institute of Technology’s Center for Bits and Atoms, and includes a high-tech router, a laser cutter, milling machines, a sign center and computer terminals. It allows people who enroll in Haystack programs to experiment with digital fabrication.
Haystack joins an international network of small-scale fab labs, which also exist in Afghanistan, Colombia, Costa Rica, Germany, Ghana, Iceland, India, Kenya, the Netherlands, Norway, Russia, South Africa, Spain, Switzerland, the United Kingdom and elsewhere in the United States.
Kestenbaum said the fab lab encourages a dialogue about the creative process, technology and the work of the hand.
“We want to use new technology to augment what we are doing in the studio,” he said. “We are not replacing anything, but adding another tool to help us think creatively.”
Barnes, the architect who designed the campus to blend in, likely would be pleased with the addition of the fab lab. It demonstrates how Haystack adapts to the times without changing at the core.
Staff Writer Bob Keyes can be contacted at 791-6457 or at:
bkeyes@pressherald.com
Follow him on Twitter at:
twitter.com/pphbkeyes
Send questions/comments to the editors.



