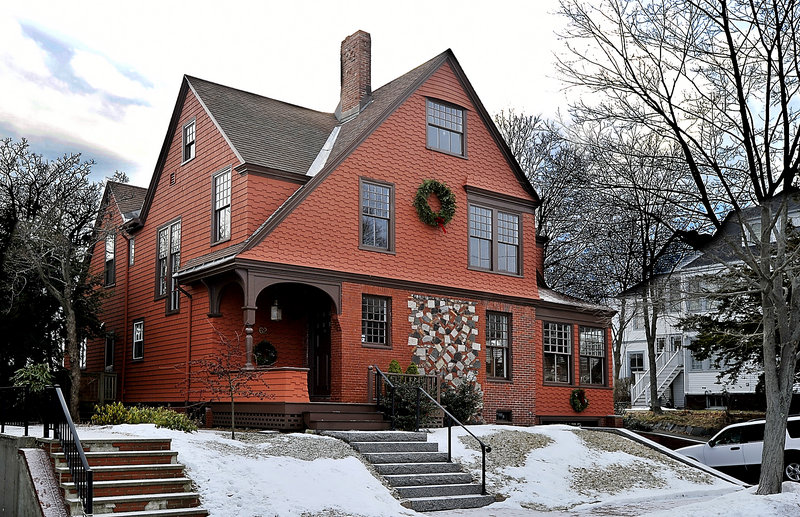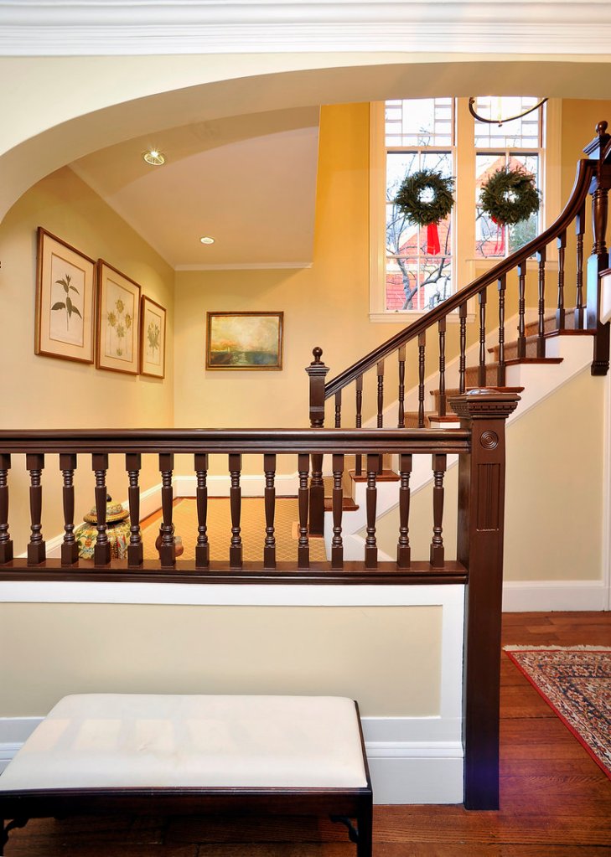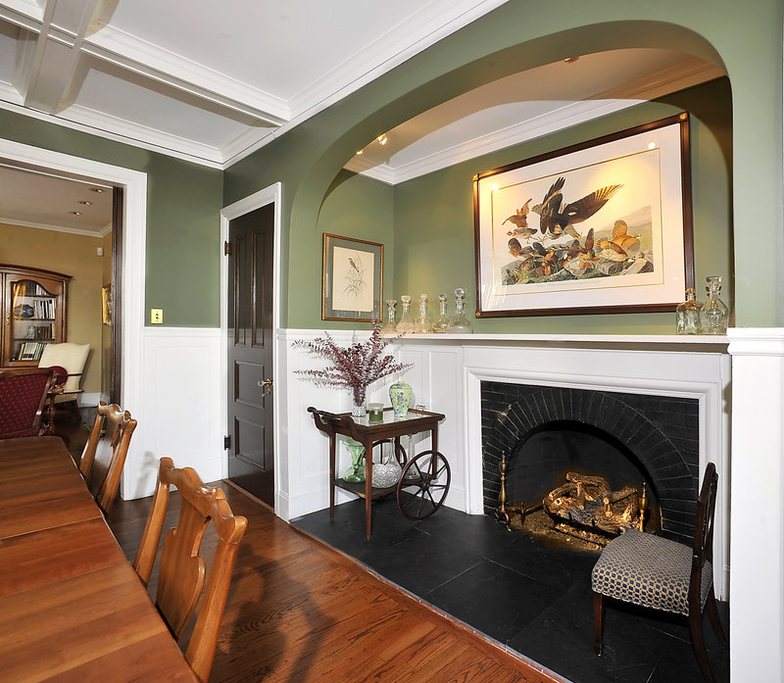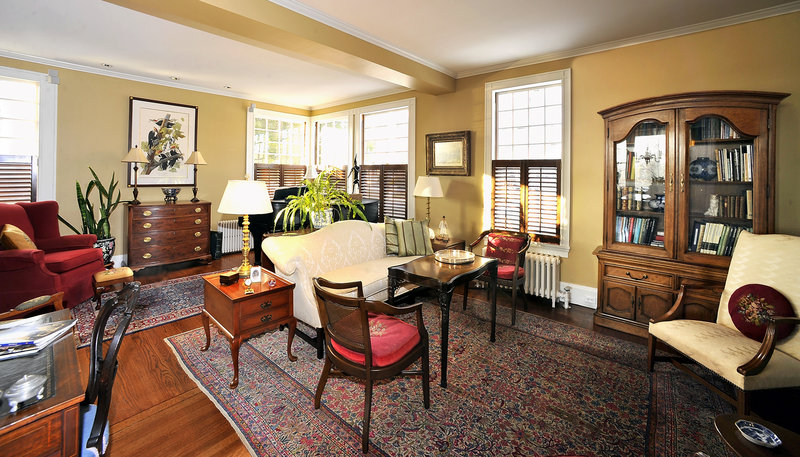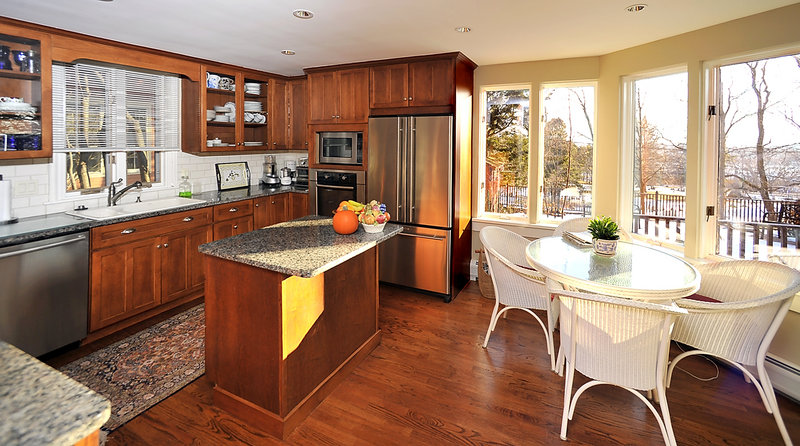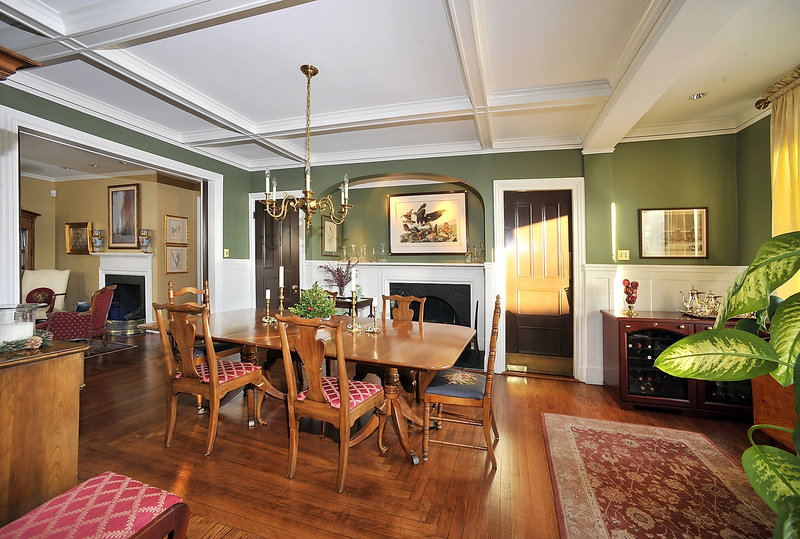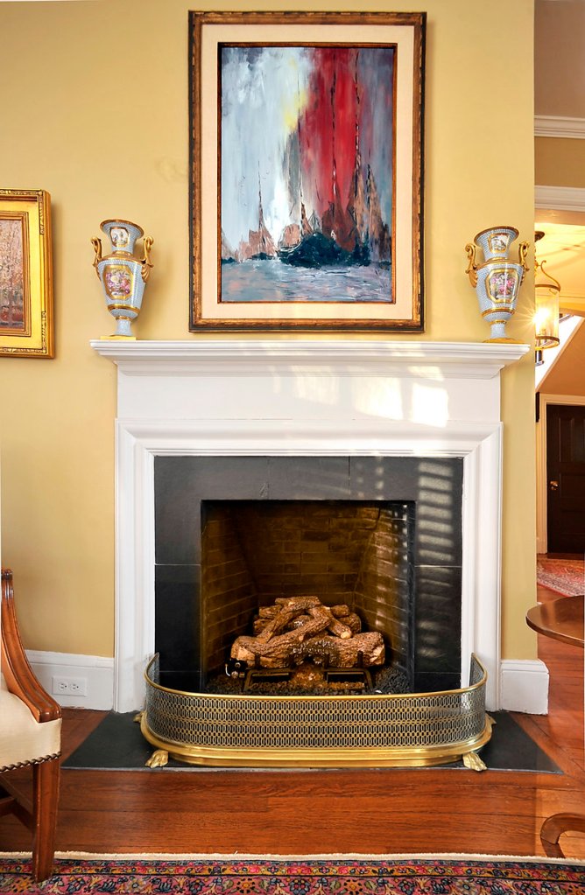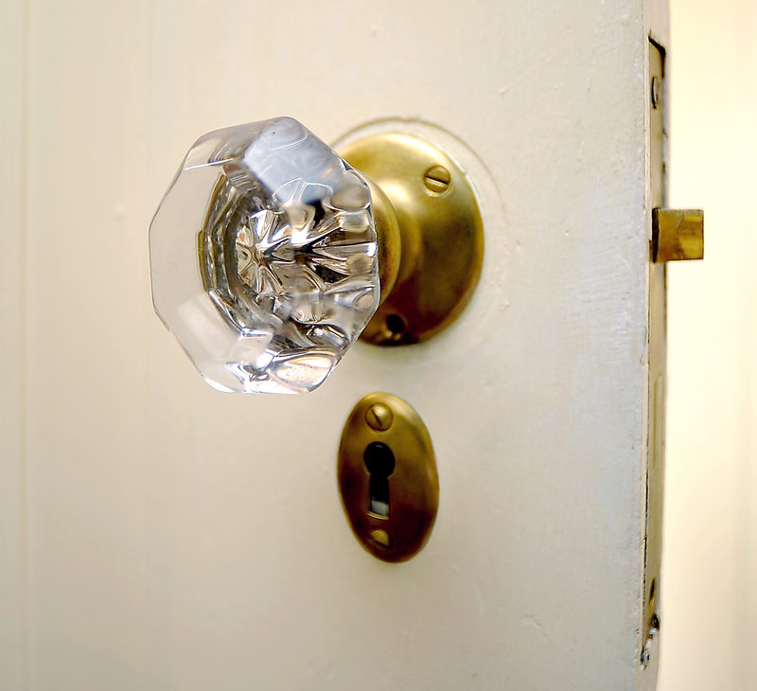PORTLAND – In doing research on their Bowdoin Street home, Gene and Ruth Story found the house had been written about in a national magazine.
It was more than 100 years ago, but for the Storys’ purposes, that was even better.
When the Storys bought the house — a graceful 1883 Shingle Style cottage designed by noted Maine architect John Calvin Stevens — they could see its potential by imagining its past. Like a lot of older houses, this one had changes made to it over the years.
To see what Stevens had intended the house to look like, they went looking for old plans, drawings and articles. One piece they found was an 1893 article in the New York-based Scientific American, showcasing the house for its design and aesthetic. The article included a photo of the home and a detailed description of its features, including an interior that featured “various kinds of rough stones, laid up at random, with brick trimmings” and a main interior stairway “of unique design, which is lighted by delicate stained glass windows.”
“We wanted to restore it as much as possible while making it livable,” said Ruth Story, a magazine writer and teacher. The Storys have been living in the house for about three years.
The Storys’ extensive renovation — approved through the city’s historic preservation program — included restoring original floors, woodwork and windows, as well as delicate glass doorknobs. Each doorknob and its mechanism was taken out of the door, soaked, cleaned and restored. Now the glass catches sunlight, and the brass hardware gleams.
Outside, they restored a sloped part of the roof that had been modified. Along the way, they uncovered hidden treasures such as sliding pocket doors separating the living room and dining room, which had been covered up.
The 3,400-square-foot house has a total of six bedrooms if you include the two servants’ rooms on the third floor. Those rooms are remarkably comfortable and cozy. The steep roof requires that the rooms’ interiors turn and jog to accommodate peaks and dormers, giving it the feeling of an old inn. One window on the third floor has a great view of the Fore River and the harbor, while another has charming views of the roofs and chimneys of the historic West End neighborhood.
One of the rooms still has an original intercom, an internal phone, used to contact the servants. In the hallway outside the servants’ room, there is a built-in bookcase and a little reading nook area lit by a skylight. The glass is not original, but plans show that Stevens did indeed put a skylight there, though it was probably not called that in 1883.
Natural light is a central theme throughout the house. The main entry hall’s dark wood floors and woodwork are lit by a huge panel of windows along the side of the main staircase to the left of the hall. Those windows also light a large second-floor landing.
The living room has a white fireplace in one corner, creating a little sitting area. The large original windows have been restored and made more airtight.
The dining room, one of the Storys’ favorite rooms, has a fireplace in a recessed nook with an archway over it. The ceiling has intersecting beams and two different floor patterns. There’s one pattern to show where the table goes, while the rest of the room has a different pattern.
At the back of the house, a modern kitchen, a restored dining room and a porch transformed into a den all have large windows looking out to the Western Cemetery, which abuts the property.
Beyond the cemetery’s trees and grass, one can see the Fore River leading to Portland Harbor.
“There aren’t too many places where you can live in a city and get a view like this,” said Ruth Story.
Staff Writer Ray Routhier can be contacted at 791-6454 or at:
rrouthier@pressherald.com
Send questions/comments to the editors.


