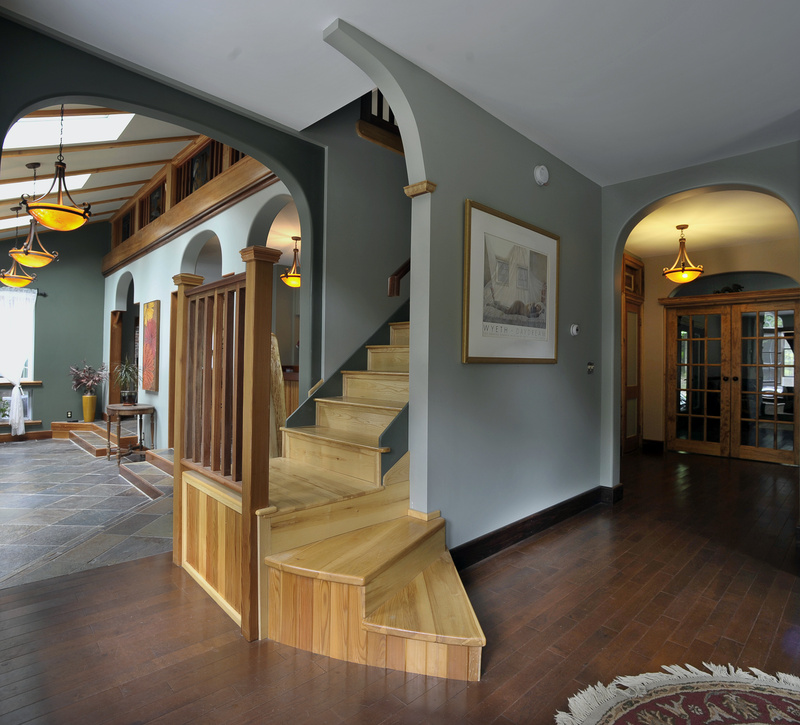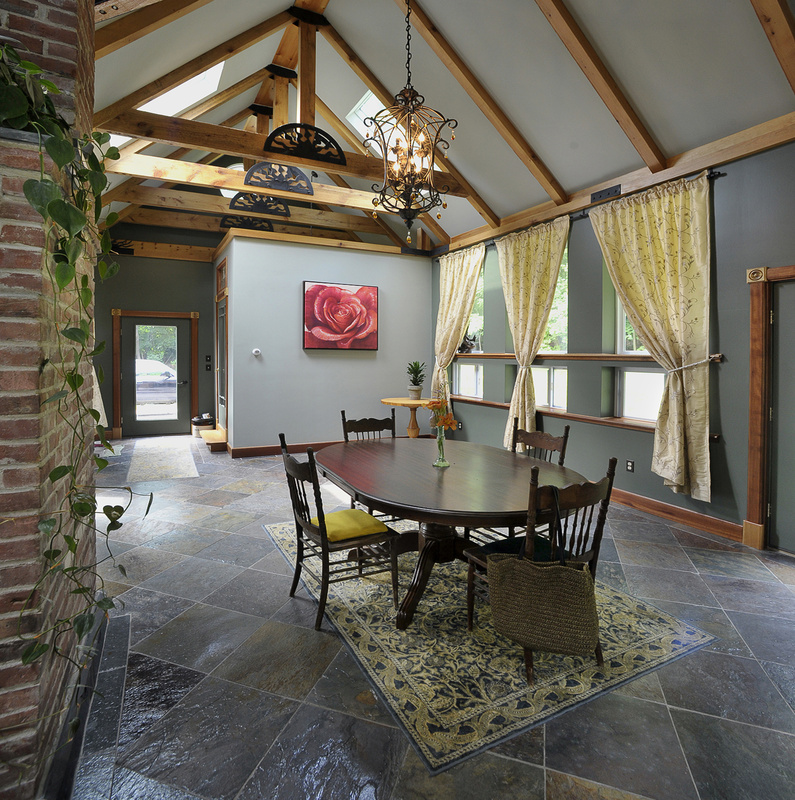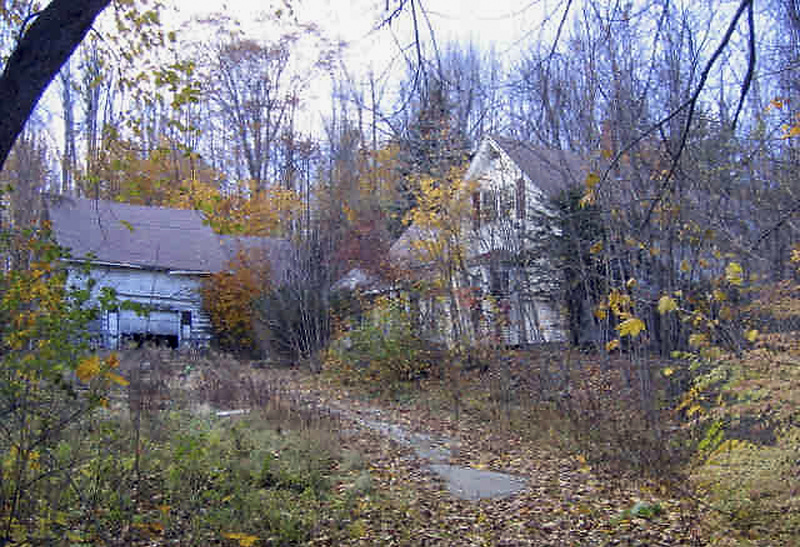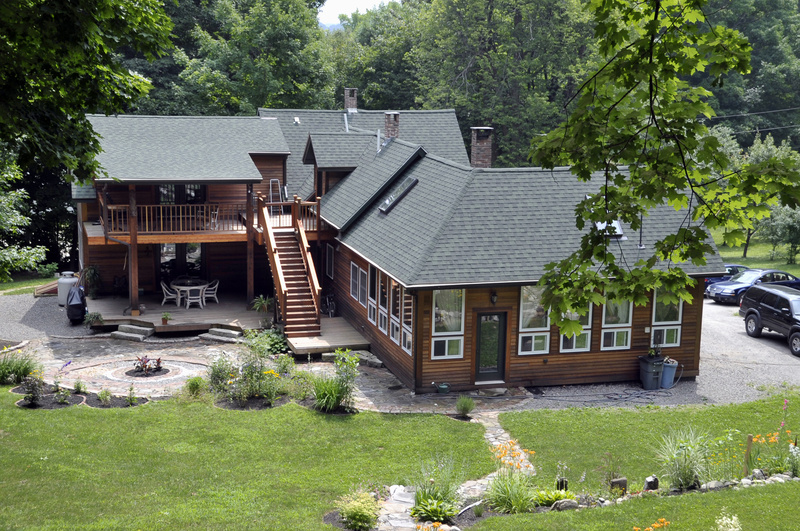AUGUSTA – There were times when Terry Brochu felt like giving up.
She had bought a dilapidated old farmhouse for $88,000 four years ago, and began, with partner Andy Weymouth, to completely rebuild it.
Weymouth, a carpenter who used to own a concrete business, saw potential in the house right away. The main part of the house was built in 1831, and still had a good foundation and dry basement. The house was filled with original features, including doors, window frames, turned porch posts and rails, and intricately carved Dutch blocks — the little square decorative pieces often seen on the corners of old door or window frames. These had little men depicted on them.
So the couple started gutting the house, with the idea of rebuilding it using new and original materials.
Four years, $200,000 worth of materials, thousands of hours of labor, and more than a few moments of feeling overwhelmed later, the couple is just about finished. They’ve created a 3,000-square-foot, three-bedroom home that blends the contemporary and the historic. The shape of the original farmhouse is still there, including the roofline and dormers, but it’s sided with dark stained mahogany.
Inside there are giant rounded archways, heavy wooden beams, cathedral ceilings, 10 skylights, huge windows, hundreds of slate tiles for flooring, and views of the terraced gardens and wooded backyard. Old wooden doors and frames are used throughout, and old porch posts can be found framing room entries.
Using a plasma cutting tool, Weymouth created black iron sunbursts that decorate the T-shaped supports in the 22-foot-high cathedral ceiling over the dining room. He also did black-iron Inca scenes that line the wooden railings in a loft area above the main entrance.
“We almost gave up several times,” said Brochu. “There are so many different things. But it just seemed to come together.”
BUILT AROUND THEMES
The house feels cohesive. There’s a theme of bringing the outdoors inside, with all the slate, wood and huge windows and skylights. Plus, the couple has worked hard on a terraced hillside garden, which one can see from most of the home’s window and decks.
And Weymouth literally did bring the outdoors inside. He used tree wood from the property to make the main staircase, a window seat in an original bay window, and other features of the home.
There’s the theme of the history of the house. Closets and rooms have the original doors that have been stripped, but not always refinished. The same goes for the old wood used throughout.
“We tried to use as much of the old house as we could,” said Brochu.
“I don’t like throwing anything away if I can help it,” added Weymouth.
Brochu and Weymouth also take pride in the fact that they’ve built their impressive contemporary home in Augusta, just a two-minute walk from the fast-food joints on Western Avenue leading to the Capitol. Their house looks like a vacation retreat or lodge, but it’s neither on a lake nor the ocean.
The location is actually what drew them to the property. It’s three acres hidden off a dead-end lane. The property’s hundreds of old trees had grown so tall, and fought each other for sunlight so mightily, that they created a forested canopy over the property.
It feels like you’re in the woods, but you could practically throw a baseball to the Pizza Hut on Western Avenue.
“People who grew up here don’t know this property is here,” said Brochu.
Staff Writer Ray Routhier can be contacted at 791-6454 or at:
rrouthier@pressherald.com
Send questions/comments to the editors.






