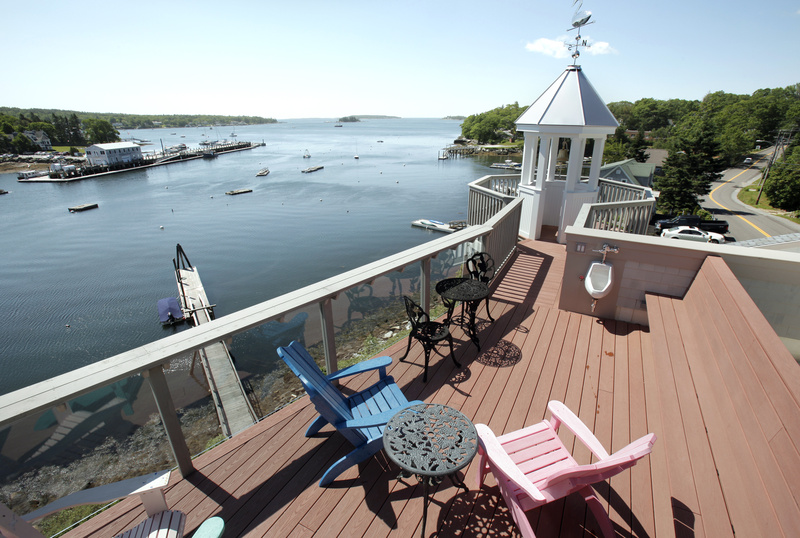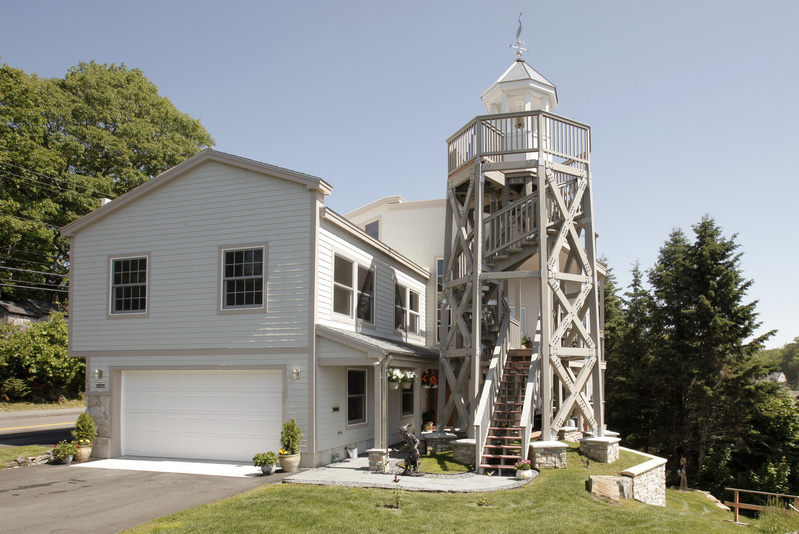BOOTHBAY HARBOR – For years, Harvey and Joana Oest were searching for a lot in their beloved Boothbay Harbor to build a vacation, and possibly retirement, home.
The couple, who live in Cape Elizabeth, brought their boat up to Boothbay Harbor often and wanted a home there. They really wanted to build their house somewhere close to the quaint downtown, not on the outskirts.
But finding such a buildable lot in an older town bounded by so much water was tough.
“It’s not like they’re adding more land,” said Harvey Oest, an engineer who runs Oest Associates, an engineering and architecture firm in South Portland.
So when the Oests found a small lot — about a third of an acre — a half-mile from the village center, they snapped it up. The lot had housed many different businesses over the years, and had a modest two-story house on it when they bought it.
The lot was narrow, stretching along a steep and heavily vegetated slope overlooking the water on one side and busy Route 27 on the other. Route 27 is the main thoroughfare in and out of Boothbay Harbor.
When the Oests began planning their dream house for this dream spot, they faced one major and overriding challenge: How to build a large home with plenty of room for guests, lots of decks and ocean views on a small lot bounded by water and a highway.
HIGHWAY TO HEAVEN
The answer to the challenge is the Oests’ 5,100-square-foot home, finished in 2009.
To deal with the fact that the house had to be built touching Route 27 — to maximize buildable area — architect Joe Hennessey designed an extra-thick three-story wall on the outside of the house that helps to buffer the inside from noise.
The wall has only a few windows, because the views are really better on the other side, the water side. But the windows on the highway-side wall include a 6-foot glass circle with a swan design for the constellation Cygnus. The Oests both have stars named for them in that constellation.
Also, there are glass block windows in a sitting room that change color and dance with light as traffic passes by them. The outside of the wall has a shingle pattern that emulates an ocean wave, so it gives drivers on Route 27 something interesting to look at.
“Having it on the water and touching the road made it one of the more challenging things I’ve done,” said Hennessey, who works at Oest Associates.
It was also a challenge to build. Harvey Oest knew it would be, so he looked around good and hard for a builder who could handle such a design and found Jeff Heseltine, a builder based in Chesterville, near Farmington.
On the water side, the tan-shingled house has an almost L-shaped jog to it, following the lay of the lot. In that jog are two large decks on the first and second floors, plus a rooftop deck. The decks have glass panels instead of balustrades or railing posts. This way, people can sit down and look through the protective glass right to the water.
“This is what people talk about, the view,” said Harvey Oest on the rooftop deck, looking across the water at lobster boats, lobster traps, some homes and the islands beyond. “We didn’t want anything to get in the way of the view.”
To help take advantage of the view, there is a massive wooden tower with cross-beam construction and exposed bolts, and a staircase allowing access to the decks and the roof.
On top of the tower is a bell and a weather vane with the Cygnus swan again. The tower looks vaguely like something from the Old West, but Harvey Oest said he just always wanted a tower, and the construction of it fits his personality.
“I’m an engineer, after all,” he said.
The beams, bolts and glass are carried into the house. In the entranceway, one can see a stairway of massive Brazilian cherry beams and glass side panels. The entry also includes a massive crystal chandelier.
The cherry beams are used throughout the house to support massive cathedral ceilings. The first floor includes a sitting room and a guest suite with a kitchen, two bedrooms and access to the deck.
The second floor includes the main living and dining areas, a formal sitting room and a master suite. Hung on the walls throughout are pieces of art collected from around the world, including Haiti and South Africa.
With so much vibrantly stained wood, many of the walls are a neutral sort of off-white. But there’s a giant splash of color in the kitchen, where the maple cabinets are brightened with an orange dye.
There are also two dishwashers — one just for small loads — and the cabinets all close automatically and quietly after you leave them open.
“We wanted a place where we could entertain people, have the kids and grandkids,” said Joana Oest. “And lots of room for everyone.”
Staff Writer Ray Routhier can be contacted at 791-6454 or at:
rrouthier@pressherald.com
Send questions/comments to the editors.




